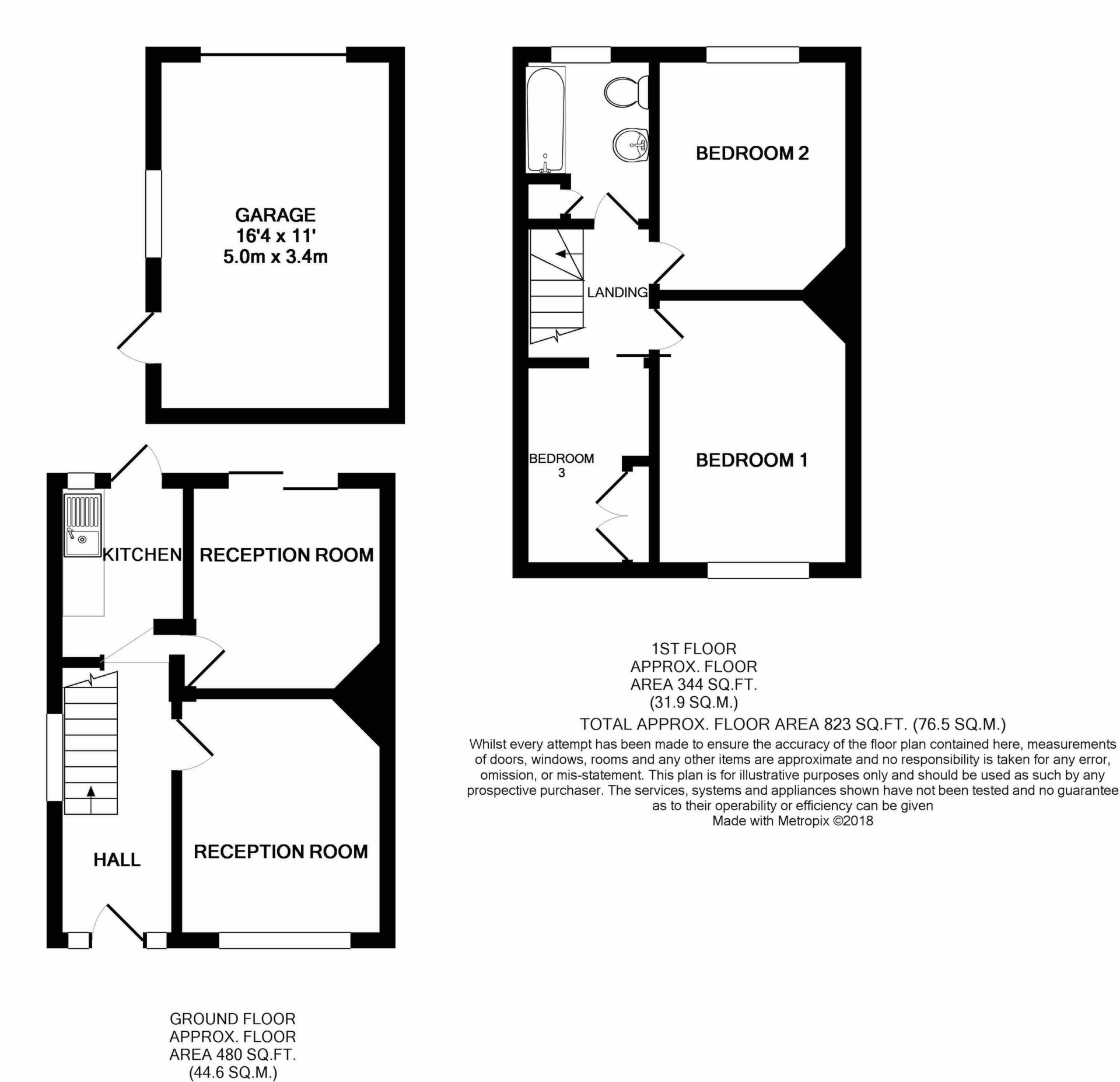Sold Vincent Avenue, Tolworth, Surbiton, KT5 OIRO £344,950
EPC Rating D
.
SOLD! Offered to the market is this Freehold/Leasehold (please ask for details), three-bedroom mid-terrace house. Situated in a cul-de-sac, the property is conveniently located on Vincent Avenue close to local shops and amenities. The accommodation would benefit from a programme of refurbishment and briefly comprises; entrance hall with decorative stained-glass leaded windows and stairs to first floor, reception room one to the front of the property, a second reception room to the rear with patio doors to garden and kitchen with door to rear. To the first floor there is a landing with loft access, two double bedrooms, bedroom three and finally a bathroom w.c. Externally the property boasts a front garden, rear garden with lawn and patio, leading to a good-sized garage with rear lane access. The property benefits from gas fired central heading via a Baxi boiler and comprises of a combination of single and double glazing. The property is perfect for a buyer looking for a project upon which they can leave their own mark with viewing coming highly recommended.
| Hall | Comprising; glass panelled door and leaded stained-glass side windows, stairs to first floor with stair lift and cupboard under, picture rail, single radiator and skirting board. | |||
| Reception room one | 3.35m x 2.86m (10'12" x 9'5") Comprising; leaded singe glazed window, picture rail, gas fire with wood surround, single radiator and skirting board. | |||
| Reception room two | 2.90m x 2.70m (9'6" x 8'10") Comprising; double glazed aluminium patio doors, gas fire with tiled surround and hearth, picture rail, single radiator, telephone point and skirting board. | |||
| Kitchen | 2.50m x 1.82m (8'2" x 5'12") max size. Comprising; a combination of base and cupboard units, stainless steel sink and drainer unit, plumbing for washing machine, gas supply and space for a free-standing cooker, part tiles to wall, part tile-effect laminate to splashback, single glazed window, single glazed opaque glass panelled door to rear garden, Baxi gas fired boiler, skirting board and tile effect laminate flooring. | |||
| Landing | Comprising; picture rail and loft access with pull down ladders and light. | |||
| Bedroom one | 3.79m x 2.70m (12'5" x 8'10") Comprising; single glazed leaded window with secondary glazing, picture rail, single radiator and skirting board. | |||
| Bedroom two | 3.35m x 2.73m (10'12" x 8'11") Comprising; double glazed aluminium frame window, picture rail, single radiator and skirting board. | |||
| Bedroom three | 2.86m x 1.80m (9'5" x 5'11") Comprising; single glazed leaded window with secondary glazing, storage cupboard with shelves, picture rail, single radiator and skirting board. | |||
| Bathroom/w.c. | 1.78m x 1.50m (5'10" x 4'11") Comprising; white suite with low level w.c., sink, bath with mixer tap and shower attachment, part wood panelling to walls, part tiling to wall and splashback, single glazed opaque aluminium framed window, single radiator, linoleum flooring, wall mounted mirrored vanity cupboard, cupboard with hot water tank and wall mounted support rail. | |||
| Externally | To the font of the property there is a garden area with lawn and flower beds, to the rear there is a private garden comprising of a patio area with retractable wall mounted sun shade, lawn, flower beds and shrubs, gated rear access and garage. | |||
| Garage | 4.97m x 3.35m (16'4" x 10'12") Comprising; side door, single glazed window, power supply and garage door leading to rear lane access. |

IMPORTANT NOTICE
Descriptions of the property are subjective and are used in good faith as an opinion and NOT as a statement of fact. Please make further specific enquires to ensure that our descriptions are likely to match any expectations you may have of the property. We have not tested any services, systems or appliances at this property. We strongly recommend that all the information we provide be verified by you on inspection, and by your Surveyor and Conveyancer.


 Instant Valuation
Instant Valuation



























