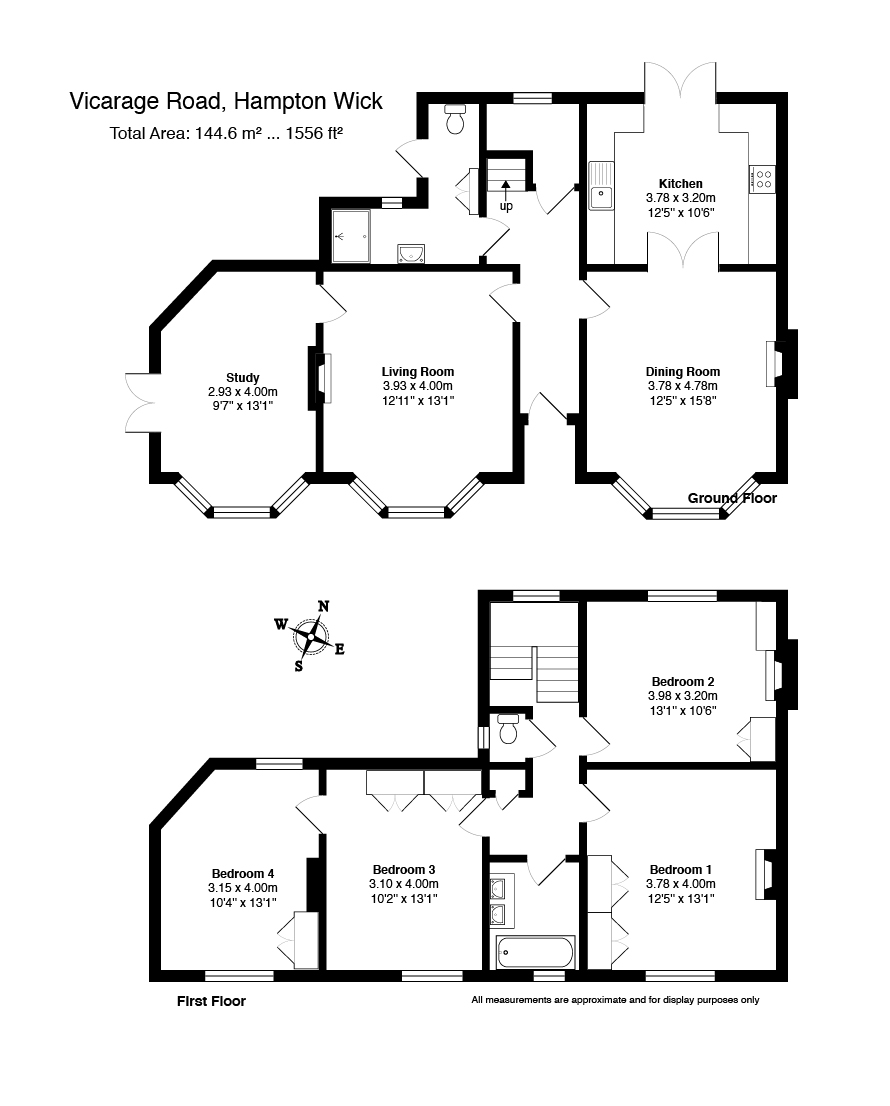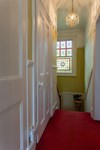Sold Vicarage Road, Hampton Wick, Kingston Upon Thames, KT1 Guide Price £1,150,000
Triple fronted detached house
Four double bedrooms
Period features
Potential for off-street parking (STPP)
Two bathrooms/Three reception rooms
Stone's throw from Bushy Park
Moments from Hampton Wick Station
Walking distance to Kingston Town Centre and riverside restaurants
Private outside spaces
EPC Rating E
Freehold
***Physical and Virtual Tours Available, Contact us to Arrange a Viewing in Person or Online*** We are delighted to offer to the market this triple fronted, four double bedroom detached period house located on a very popular street in Hampton Wick. This handsome family home has been owned by the same family for the past 20 years and offers buyers a rare opportunity to purchase a spacious and versatile property that benefits from close proximity to Hampton Wick Station and is a stone's throw away from Royal Bushy Park in the London Borough of Richmond upon Thames. The welcoming and well-presented accommodation briefly comprises: Entrance hall with stairs to first floor, lounge with period features, bay window and feature fireplace, a second reception room/playroom/office with French doors leading to a side patio area with sunny aspect, dining room with bay window, period features, fireplace and double doors leading to the kitchen with fitted wall and base units, granite worktops and French doors leading to the rear garden, a useful under stairs storage space/ cosy office, ground floor wc/shower room with attractive tiling and underfloor heating and door to side.
To the first floor, accessed via an impressive staircase with beautiful stained glass window, leading to the landing area with airing cupboard and loft access, a double bedroom to the rear of the property with period feature fireplace, fitted wardrobes, master double bedroom with fitted wardrobes, a third double bedroom leading onto a fourth double bedroom and finally there is a separate WC, fitted bathroom with underfloor heating. The loft has a pulldown ladder and is boarded providing ideal storage. The property benefits from gas fired central heating.
Externally the property benefits from on-street residents parking, a south facing patio at the side of the property and a very private rear garden with decking and side storage area, providing an enjoyable outside space. Situated within walking distance of Richmond Borough's excellent local schools, Vicarage Road is located right by Bushy Park's Hampton Wick Gate and leads down to Hampton Wick High Street providing easy access to open green spaces at one end and local shops, amenities and transport links at the other. Hampton Wick Station offers train services to London in approximately 30 minutes, via Wimbledon, Clapham Junction and Vauxhall, as well as a frequent service via nearby Twickenham and Richmond. With easy access to Teddington High Street's charming boutiques, cafes and restaurants and the exclusive Lensbury Resort on the banks of the Thames, Kingston Town Centre is approximately ten minutes walking distance as is the Kingston Riverside and Home Park making this an ideal location for both families and commuters seeking town and country living.

IMPORTANT NOTICE
Descriptions of the property are subjective and are used in good faith as an opinion and NOT as a statement of fact. Please make further specific enquires to ensure that our descriptions are likely to match any expectations you may have of the property. We have not tested any services, systems or appliances at this property. We strongly recommend that all the information we provide be verified by you on inspection, and by your Surveyor and Conveyancer.


 Instant Valuation
Instant Valuation











































