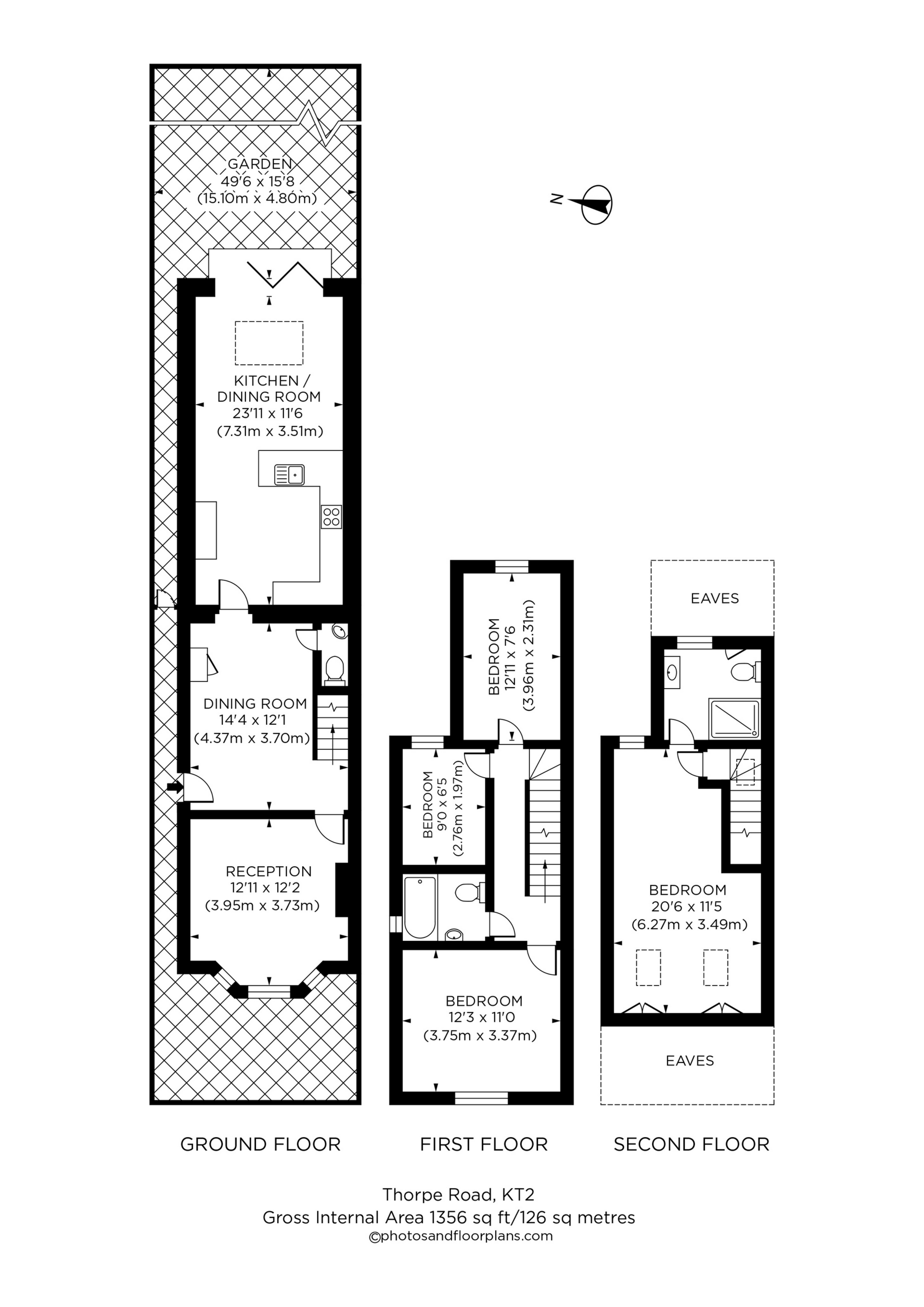Newly refuribshed and extended
Four bedrooms/2.5 bathrooms
Two reception rooms
Open plan kitchen and family room
1356sq ft/125sqm
Private rear garden
Impressive fitted kitchen with appliances
Ground floor w.c.
Close to Richmond Park
Close to good and outstanding schools
EPC Rating D
Council Tax Band D
Freehold
We are delighted to offer to the market this newly refurbished and extended, four-bedroom, 2.5-bathroom, two reception-room, semi-detached family home located in sought after North Kingston, close to Richmond Park.
The impressive accommodation briefly comprises: entrance into a central dining room with stairs to first floor and ground floor w.c., a front reception room with bay window and attractive period fire place.
To the rear of the property there is a full width extension providing a stunning kitchen and family room with newly fitted attractive wall and base units with complementing worktops boasting a variety of integrated appliances including; fridge and freezer, oven and grill, hob and extractor, dishwasher and wine fridge, breakfast bar and an open plan family area, ideal as a dining or sitting area with full width bi-fold doors leading onto the private rear garden.
To the first floor, there is a landing area, a double bedroom to the front of the property, a family bathroom/w.c. comprising of a white three-piece suite with attractive tilling, two further bedrooms and stairs leading to the next floor.
The second-floor loft conversion offers a superb master suite comprising of a large double bedroom with eaves storage and an en-suite shower room with white suite with attractive tilling and additional eaves storage.
The property benefits from replacement double glazing, updated electrics and a new central heating system with a gas fired combination (combi) boiler.
Externally to the front of the property there is an open paved area with side access leading to the beautiful private rear garden comprising of a patio area, flower beds, mature shrubs and trees with a pathway to a second patio area offering a tranquil and peaceful urban oasis. Kingston upon Thames council tax band: D, EPC: D.
Viewing is essential.

IMPORTANT NOTICE
Descriptions of the property are subjective and are used in good faith as an opinion and NOT as a statement of fact. Please make further specific enquires to ensure that our descriptions are likely to match any expectations you may have of the property. We have not tested any services, systems or appliances at this property. We strongly recommend that all the information we provide be verified by you on inspection, and by your Surveyor and Conveyancer.


 Instant Valuation
Instant Valuation






































