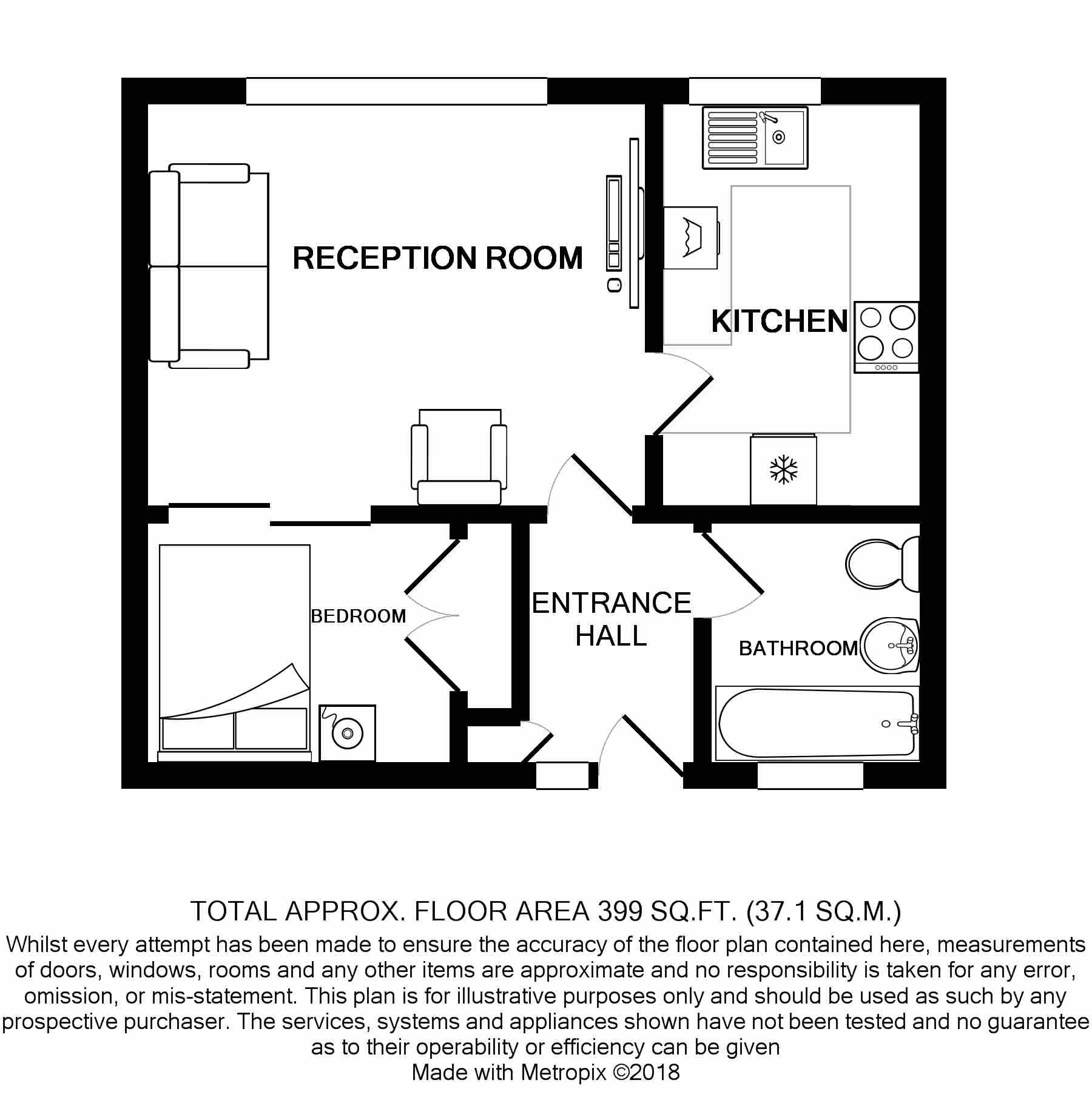EPC Rating D
Leasehold
Are you looking for a one bedroom apartment in a superb location but your budget won't quite stretch? Then look no further! Technically classed as a studio, this spacious well-presented apartment offers 37 sq. metres of light and airy, well laid out accommodation. The property has the feel of a one-bedroom apartment, owing to its own front door, entrance hallway, separate good sized kitchen, separate bathroom (with bath), spacious reception room and a private bedroom area with built in wardrobes and space for a double bed that is screened off from the main living space. The property is situated on the 2nd (top) floor of a small, pleasant block of flats, set in well maintained mature communal gardens, located on one of Teddington's most sought after leafy streets. The property benefits from upvc double glazing, gas fired central heating via a combination boiler and a long lease with over 900 years remaining. Limited off-street parking is available on a first come, first served basis with additional residents permit parking available on-street. The vendor has advised that there is also a block of garages that can be rented by residents (subject to availability). Local train services and bus services are within walking distance as well as all that Teddington has to offer. This really is a fantastic apartment and not your usual studio - with viewing coming highly recommended. (Service/ground rent £960.00 per year, 947 years remaining on lease). EPC: D.
| Overview | Are you looking for a one bedroom apartment in a superb location but your budget won't quite stretch? Then look no further! Technically classed as a studio, this spacious well-presented apartment offers 37 sq. metres of light and airy, well laid out accommodation. The property has the feel of a one-bedroom apartment, owing to its own front door, entrance hallway, separate good sized kitchen, separate bathroom (with bath), spacious reception room and a private bedroom area with built in wardrobes and space for a double bed that is screened off from the main living space. The property is situated on the 2nd (top) floor of a small, pleasant block of flats, set in well maintained mature communal gardens, located on one of Teddington's most sought after leafy streets. The property benefits from upvc double glazing, gas fired central heating via a combination boiler and a long lease with over 900 years remaining. Limited off-street parking is available on a first come, first served basis with additional residents permit parking available on-street. The vendor has advised that there is also a block of garages that can be rented by residents (subject to availability). Local train services and bus services are within walking distance as well as all that Teddington has to offer. This really is a fantastic apartment and not your usual studio - with viewing coming highly recommended. (Service/ground rent £960.00 per year, 947 years remaining on lease). EPC: D. | |||
| Entrance lobby | 2.07m x 1.50m (6'9" x 4'11") Comprising; upvc double glazed opaque front door and side window with blinds, built-in storage cupboard, spot lights to ceiling, single radiator, skirting board, wood effect laminate flooring. | |||
| Bathroom/w.c. | 2.09m x 1.70m (6'10" x 5'7") Comprising; close coupled w.c., pedestal sink, bath with mixer tap and shower over, part tiling to walls and splashback, spot lights to ceiling, upvc double glazed opaque window with blinds, two wall vanity units, single radiator, skirting board, tile effect laminate flooring, loft access. The loft is boarded and provides additional storage space. | |||
| Living area | 3.47m x 4.06m (11'5" x 13'4") Comprising; wall mounted shelves and cabinets, spot lights to ceiling, upvc double glazed window with blinds, double radiator, tv point, skirting board, wood effect laminate flooring and rolling screens to bedroom space; | |||
| Bedroom space | 2.20m x 2.47m (7'3" x 8'1") Comprising; fitted wardrobes, spot lights to ceiling, wall up-lighter, wall mounted cupboards, skirting board and wood effect laminate flooring. | |||
| Kitchen | 3.49m x 2.10m (11'5" x 6'11") Comprising; white fitted wall and base units with complimenting white laminate worktops, integral stainless-steel sink and drainer unit with mixer tap, tiles to splashback, integral electric oven and gas hob with extractor hood above, washing machine, free-standing under-counter fridge, freezer, combination boiler, spot lights to ceiling, breakfast bar, single radiator, tile effect laminate flooring. | |||
| Externally | There are communal gardens to the front and back with flower beds, mature shrubs, trees and lawn, on-street residents permit parking, communal stairs leading to first and second floor landing areas and onto front door, garage block to the rear - available to rent, subject to availability. | |||
| | | |||
| | |

IMPORTANT NOTICE
Descriptions of the property are subjective and are used in good faith as an opinion and NOT as a statement of fact. Please make further specific enquires to ensure that our descriptions are likely to match any expectations you may have of the property. We have not tested any services, systems or appliances at this property. We strongly recommend that all the information we provide be verified by you on inspection, and by your Surveyor and Conveyancer.


 Instant Valuation
Instant Valuation









































