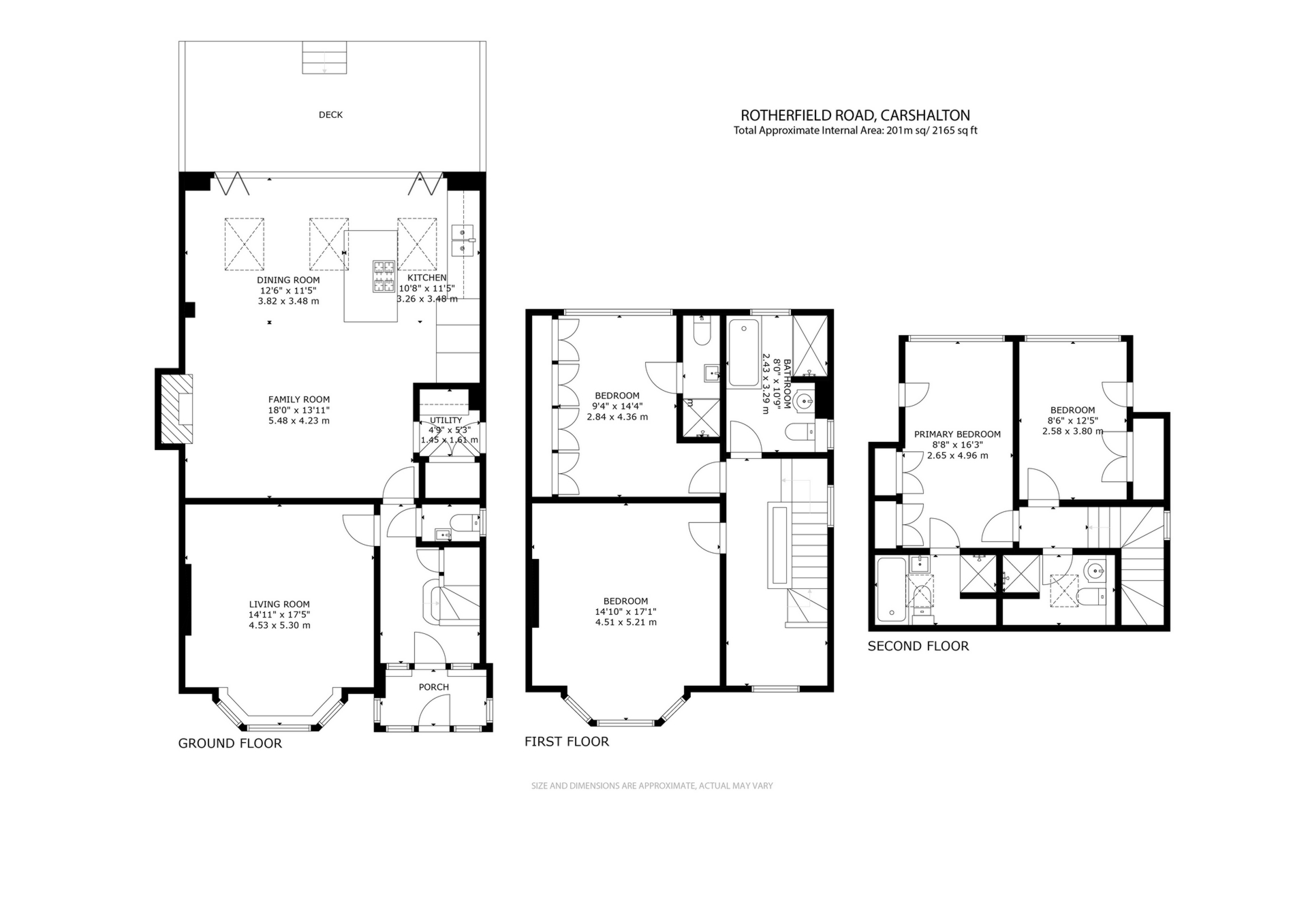201sqm/2165 sq ft
Refitted kitchen
Newly refurbished
Utility room
Off-street parking
Private garden
4.5 bathrooms
Open plan family room
Close to local amenities and transport links
No onward chain
EPC Rating C
Freehold
Offered with no onward chain is this newly refurbished, four double bedroom, 4.5 bathroom semi detached house set across three floors. The property benefits from a large gravel driveway providing off-street parking for multiple cars and to the rear of the property there is a private enclosed garden with side access comprising of raised decking, lawn, flowerbeds and mature trees.
The impressive accommodation briefly comprises: entrance porch leading onto an entrance hallway via original front door with stained glass inset and side windows, stairs to first floor with cupboard underneath, ground floor w.c., a large reception room with bay window with attractive flooring and high ceilings, a stunning open plan family room and kitchen with feature fireplace with gas supply, living area, dining area and fully fitted kitchen with a range of integrated appliances and island with breakfast bar and hob with built in extraction - ideal of entertaining, three electric Velux windows, full width bi-fold doors providing access to the raised decking area and garden, a utility room with plumbing for a washing machine and drier and boiler room with door leading to the side of the property.
To the first floor there is a substantial landing area with a large window and space for a desk or comfortable chair - an ideal workspace or reading nook, a large double bedroom with bay window to the front of the property, a second double bedroom with built in wardrobes and en-suite shower room, a spacious family bathroom/w.c. comprising of an attractive white fitted suite, tiling, bath and separate walk-in shower.
To the second floor there is a loft conversion providing a further double bedroom with en-suite and fitted wardrobes, a fourth bedroom with built-in wardrobe and fourth separate shower room/w.c. The bedrooms to the second floor boast air conditioning. The property has been rewired with TV aerial, internet and data connectivity and alarm system, central heating with Hive control, underfloor heating to the ground floor and bathrooms and a newly installed gas central and hot water system.
Rotherfield Road is ideally situated close to a variety of local shops, schools, amenities and transport links. Viewing comes highly recommend to fully appreciate all this fantastic family home has to offer its next occupants. EPC: C. Council Tax: F.

IMPORTANT NOTICE
Descriptions of the property are subjective and are used in good faith as an opinion and NOT as a statement of fact. Please make further specific enquires to ensure that our descriptions are likely to match any expectations you may have of the property. We have not tested any services, systems or appliances at this property. We strongly recommend that all the information we provide be verified by you on inspection, and by your Surveyor and Conveyancer.


 Instant Valuation
Instant Valuation
























































