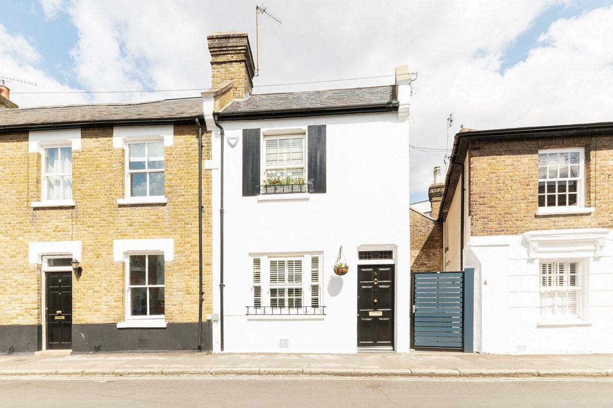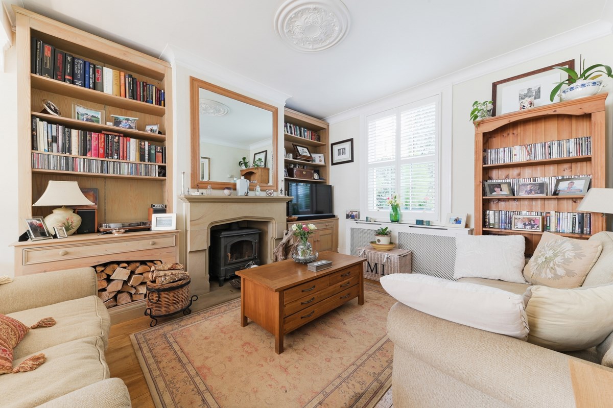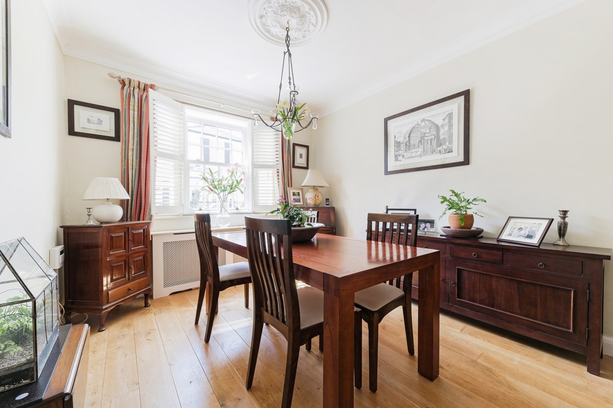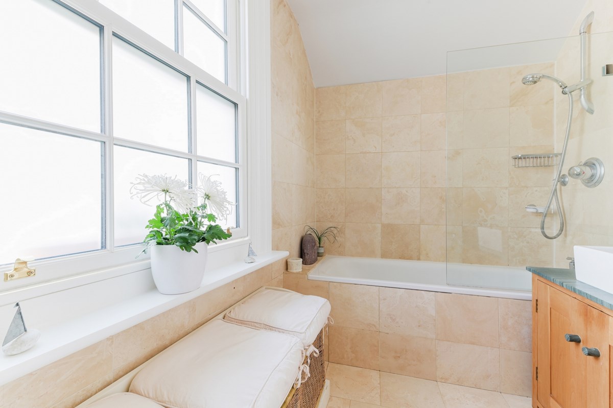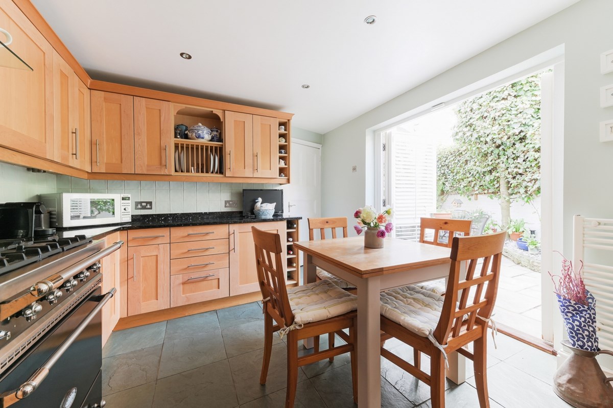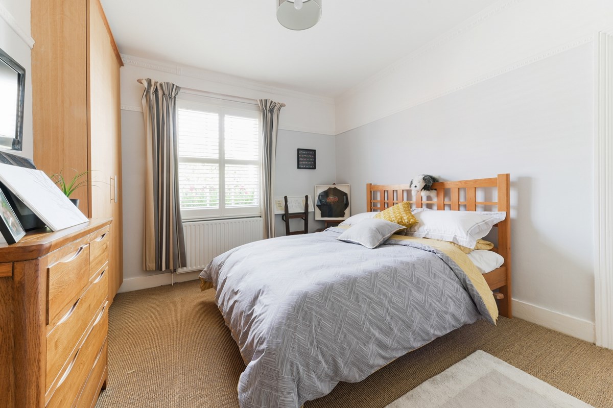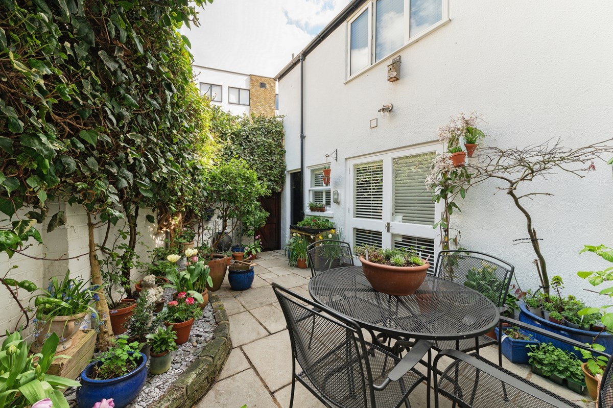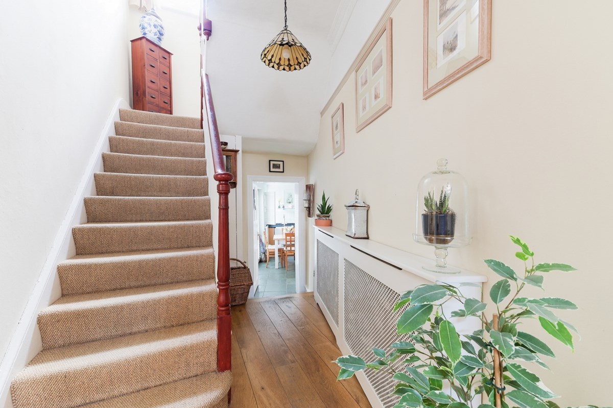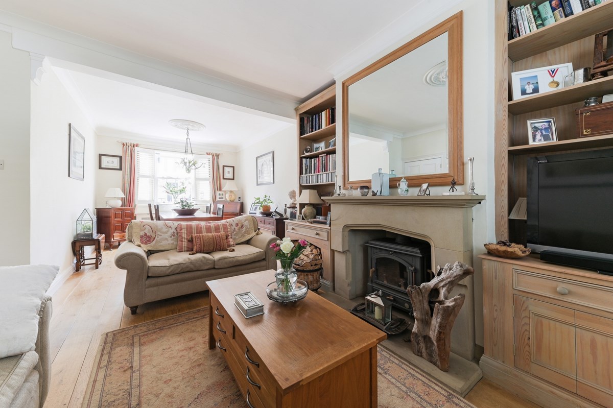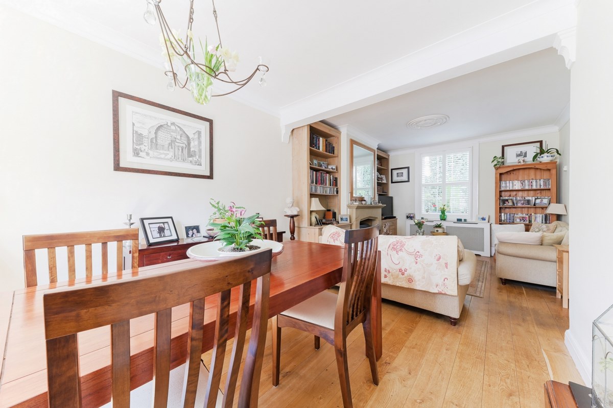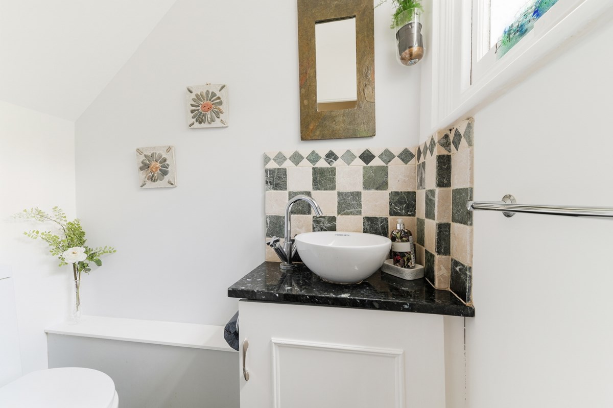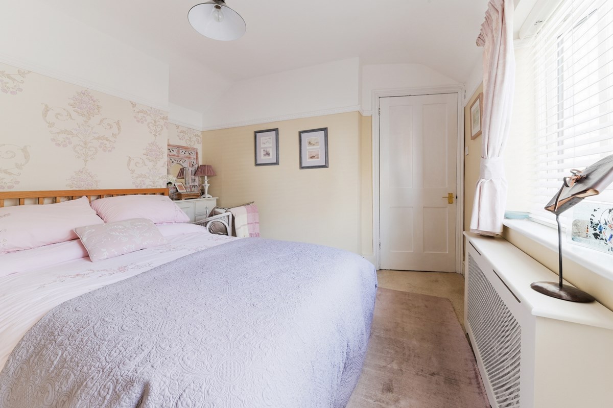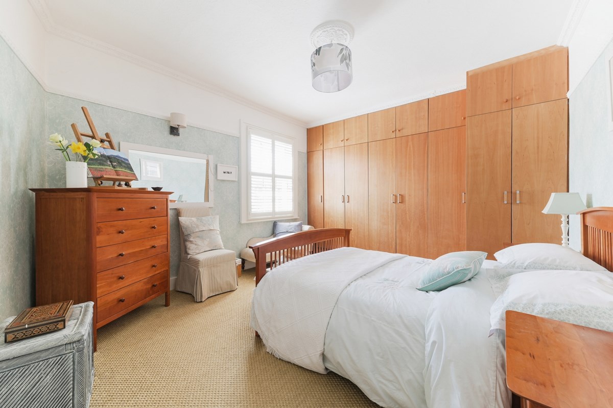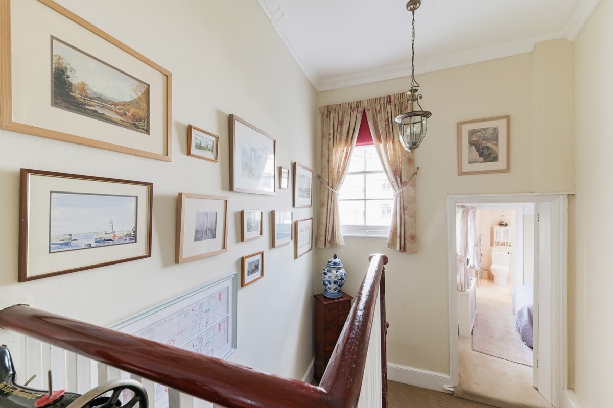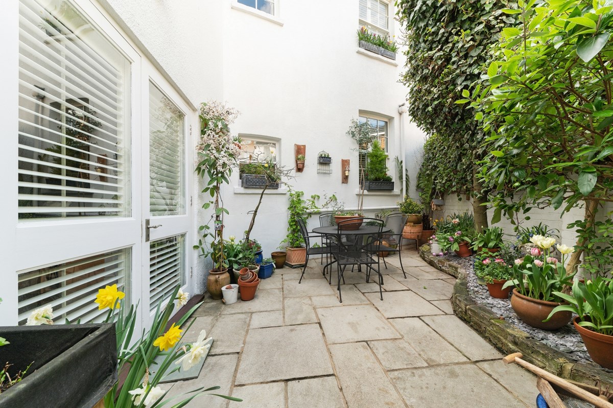Three double bedrooms
Welcoming hallway
Attractive staircase
Oak floors & period features
Log burning stove
Courtyard garden
Breakfasting kitchen
Centrally located
Close to parks and local amenities
Loft: boarded, insulated with ladders & light
EPC Rating E
Freehold
***Video Tour Available upon request***We are delighted to offer to the market this charming and deceptively spacious three bedroom house located on Park Road in the heart of Hampton Wick. This beautiful period property has been owned by the vendors for over 25 years and has been a very happy and well-loved family home. The well- presented accommodation briefly comprises: entrance hall with space for a side unit and stairs up to first floor, a spacious dual aspect reception room providing dining area and living area with attractive feature fireplace with Yorkshire sandstone surround and log burning stove, attractive fitted shelves and cupboards to the alcoves and oak floors. Towards the rear of the property there is a ground floor w.c. and a breakfasting kitchen with a range of fitted wall and base units with granite worktops, Belfast sink, integrated appliances and a useful utility cupboard with plumbing for washing machine and space for a tumble dryer. There are double French doors that open from the kitchen onto the private courtyard providing an enjoyable al fresco dining space. To the first floor, there is a good sized landing area illuminated by a window located over the stairs, there are three good sized double bedrooms, the largest located to the front of the property with fitted wardrobes and an enclosed shower cubicle, a second large double bedroom follows with fitted wardrobe and workstation ideal for home working and to the rear of the property there is a third double bedroom leading onto the family bathroom/w.c. with a white three piece suite and attractive tiling with a vanity sink unit with Kirkland slate and cherrywood. From the landing area there is loft access, the vendor has informed that this is boarded and insulated with light and pull-down ladder and provides a good-sized storage space. Externally to the front of the property there is on-street residents permit parking available and to the rear of the property there is a good sized private enclosed courtyard garden with flower beds, and well-kept mature shrubs, plants, lights, flagstones and gate leading to the rear of the property providing an enjoyable and pleasant outside space flowing conveniently from the breakfasting kitchen with ample space for dining table and chairs. The property benefits from gas-fired central heating and replacement double glazing throughout most of the property.
All in all, this is a beautifully presented period property with a great deal of charm and character, a unique and welcoming family home providing conveniently located accommodation for a variety of buyers with viewing coming highly recommended. Park Road is one of Hampton Wick's sought-after streets with a range of character properties and is located just off Hampton Wick High Street with a variety of local shops and amenities and transport links with Hampton Wick Station providing train services to London in approximately 30 minutes. Royal Bushy Park, Home Park, Royal Paddick's allotments are also within very easy walking distance as is Kingston Town Centre with a range of leisure and shopping activities on hand. ***Video Tour Available upon request***
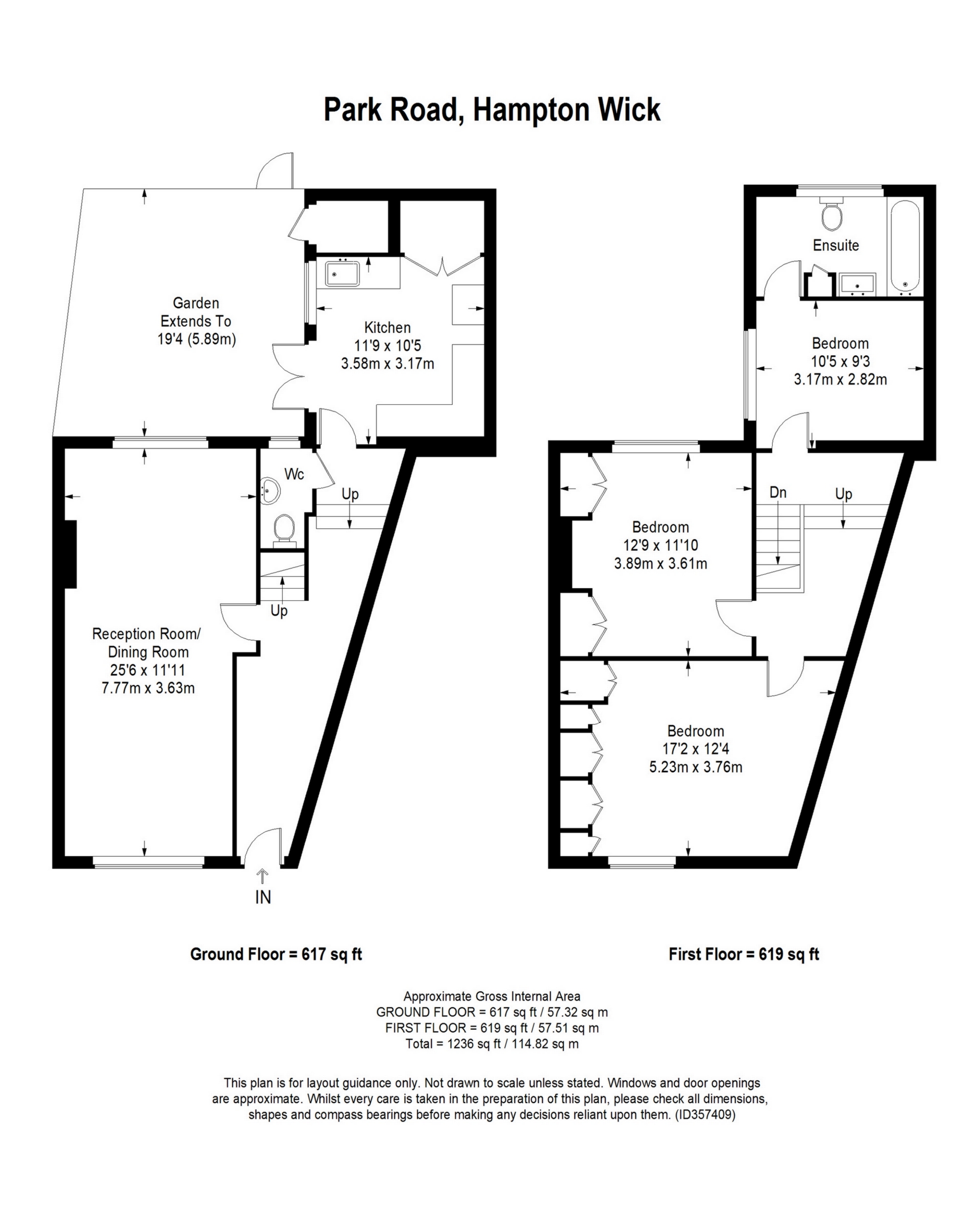
IMPORTANT NOTICE
Descriptions of the property are subjective and are used in good faith as an opinion and NOT as a statement of fact. Please make further specific enquires to ensure that our descriptions are likely to match any expectations you may have of the property. We have not tested any services, systems or appliances at this property. We strongly recommend that all the information we provide be verified by you on inspection, and by your Surveyor and Conveyancer.


 Instant Valuation
Instant Valuation
