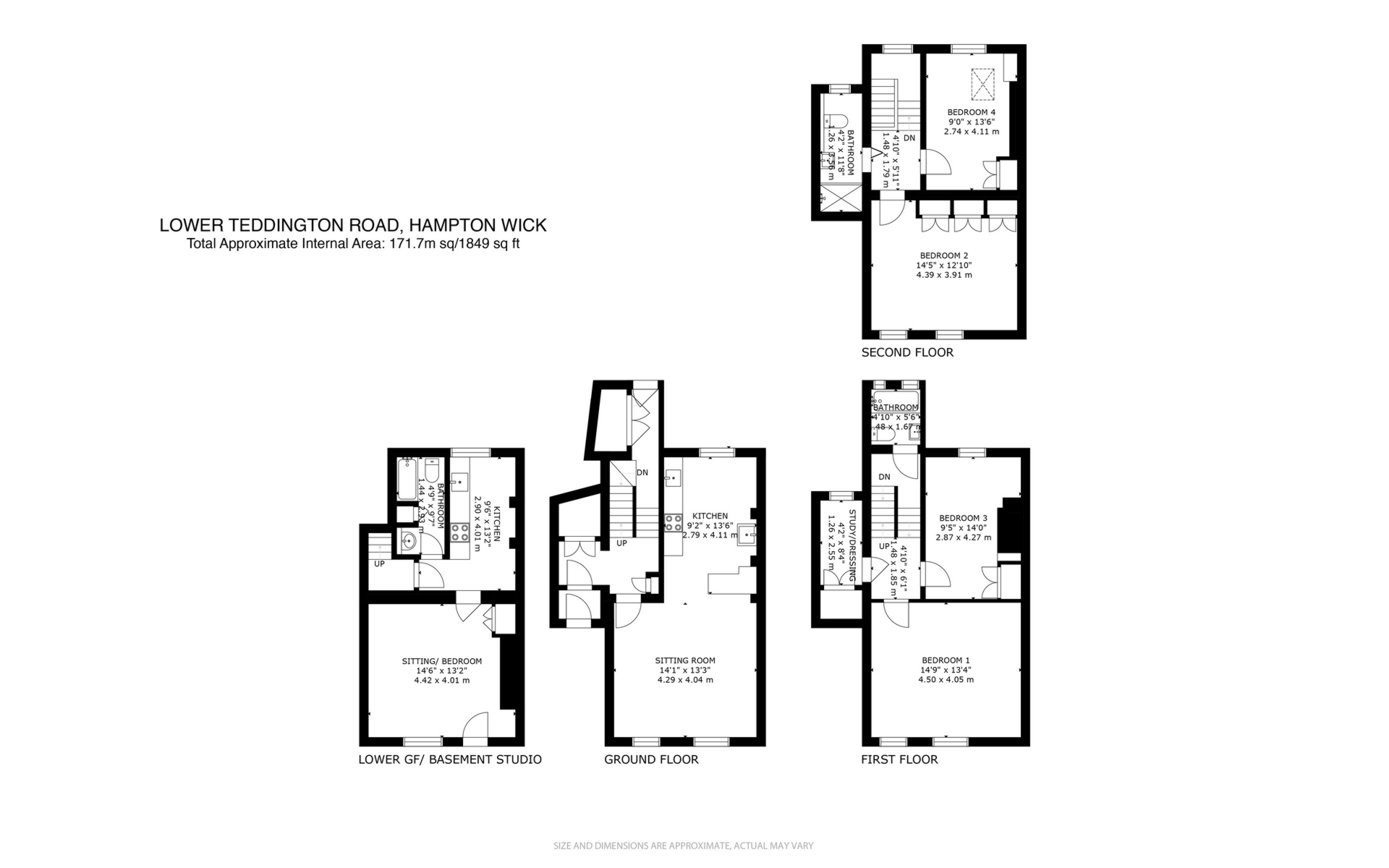Sold Lower Teddington Road, Hampton Wick, Kingston Upon Thames, KT1 Offers Over £1,000,000
Semi-detached Georgian townhouse
Basement studio with kitchen & bathroom and independent access
Study/dressing room
Council tax bands F & B (house / basement studio)
Approx. 171.7sqm/1848 sq ft (main house plus basement studio)
Private rear garden
Moments from Kingston Bridge and River Thames
Easy access to Hampton Wick train station
Close to Bushy Park and Home Park
Versatile accommodation
EPC Rating D
Freehold
We are delighted to offer to the market this four bedroom, semi-detached Georgian townhouse with an additional basement studio, located in the heart of Hampton Wick.
The well-presented accommodation briefly comprises: steps leading up to front door, entrance vestibule and large storage cupboard (ideal for bags, coats and shoes etc.), hallway with storage cupboard with plumbing for a washing machine, door to rear garden and stairs leading to first floor. A spacious open-plan reception room with parquet flooring and large windows, providing a comfortable living and dining space, leading onto a contemporary fitted kitchen with range cooker and additional electric oven.
To the first floor, there is a bathroom/w.c., double bedroom/reception room, a second bedroom with fitted wardrobes and a study/dressing room.
To the second floor, there are two further good-sized bedrooms with built-in storage and a contemporary shower room/w.c.
To the lower ground floor, there is a basement studio comprising of a sitting room/bedroom with storage cupboard, kitchen and bathroom/w.c. The studio benefits from its own independent external access.
Externally, to the rear of the property there is a pleasant private enclosed garden with side gate, artificial grass, patio areas, flower beds and an external storage space.
The property benefits from gas fired central heating and partial double glazing. On-street residents permit parking is available in Hampton Wick zone X.
Lower Teddington Road is conveniently located moments form Hampton Wick High Street with a variety of local shops and amenities, and provides easy access to Hampton Wick Station with train services to London Waterloo in approximately 30 - 35 minutes.
Kingston upon Thames is a short walk away providing access to a variety of shopping and leisure activities including John Lewis, Waitrose, the Bentall Centre, Kingston riverside with a variety of restaurants, bars and cafes. Good and outstanding schools are also on hand as well as access to open green spaces with Royal Bushy Park and Home Park on hand as well as Royal Paddocks Allotments. Viewing comes highly recommended.
EPC: D
Richmond Council tax band: F (main house), B (basement studio).

IMPORTANT NOTICE
Descriptions of the property are subjective and are used in good faith as an opinion and NOT as a statement of fact. Please make further specific enquires to ensure that our descriptions are likely to match any expectations you may have of the property. We have not tested any services, systems or appliances at this property. We strongly recommend that all the information we provide be verified by you on inspection, and by your Surveyor and Conveyancer.


 Instant Valuation
Instant Valuation




























































