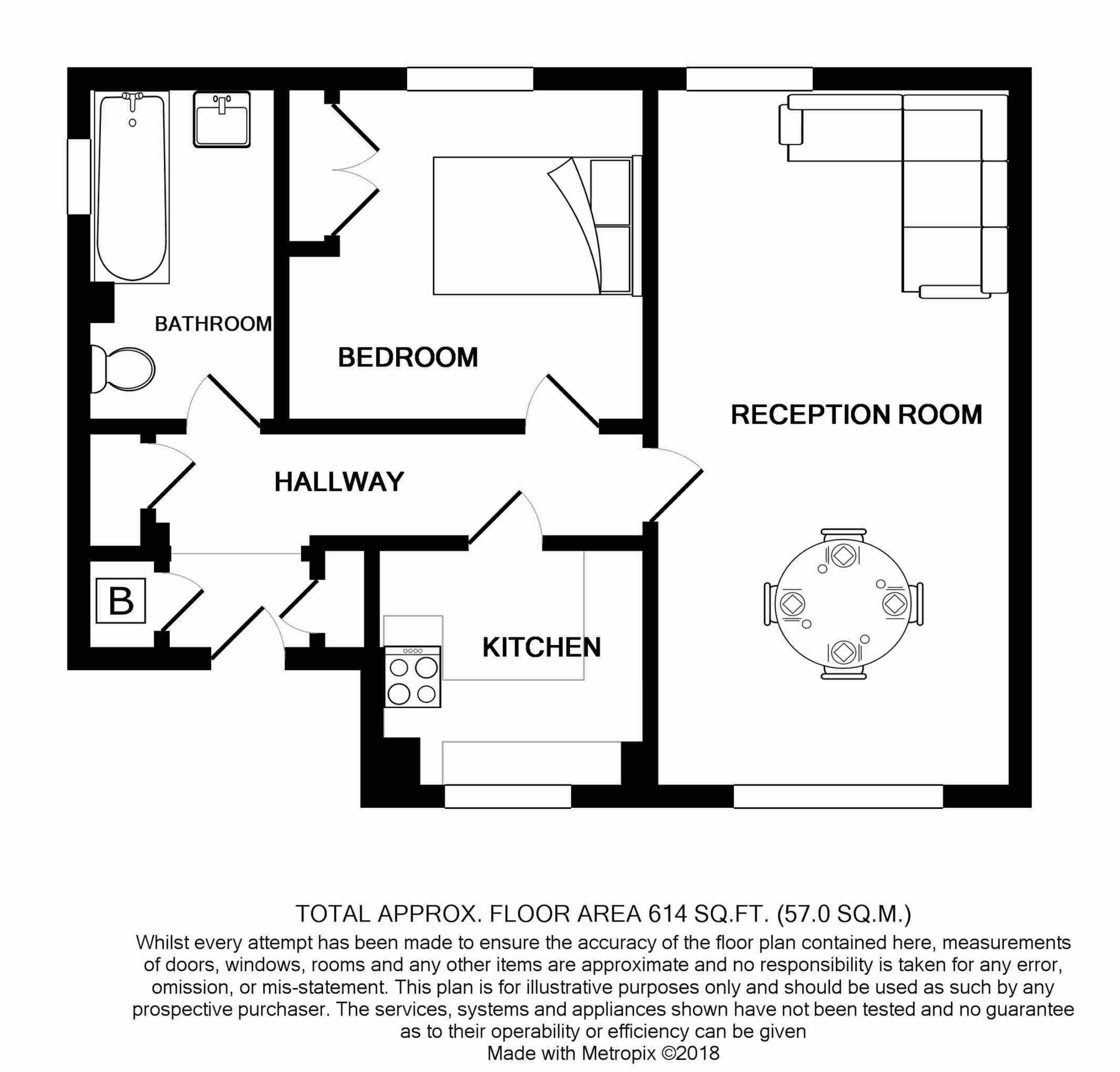Walking distance to Kingston
614 Sq. Ft / 57 Sq. M
22 Ft. double aspect reception room
Potential to create second bedroom
Off-street parking
Communal garden
Easy access to transport links
Sort after location
Well presented
Royal Parks within walking distance
EPC Rating E
Leasehold
SOLD! A substantial one-bedroom top-floor apartment, with potential to reconfigure to a two-bedroom residence (subject to permissions) is offered to the market for sale. Located on a popular street in sought after Hampton Wick the flat is ideally situated close to the River Thames, nestling between Kingston and Teddington. The pleasant accommodation briefly comprises; entrance hall with storage cupboards, an attractive bathroom with contemporary white suite and window, fitted kitchen with Shaker style units, a double bedroom with fitted wardrobes and a large double aspect reception room 22Ft in length offering a spacious, light and airy living and dining room - ideal for entertaining and enjoying relaxing days at home. The property benefits from gas fired central heating via a combination boiler and enjoys nice views both front and back. Externally there is a large, well maintained, mature communal garden with sunny aspect offering a superb outside space that residents can enjoy. Relatively rare off-street residents parking is provided on an unallocated basis with additional on-street permit parking available - making life for car owners at this address most convenient! Hampton Wick is well serviced by public transport with regular trains to London Waterloo, just five minutes' walk away. A variety of shops and amenities are very close by and Waitrose and John Lewis easily within reach by foot - just across Kingston Bridge. Green outside spaces are in abundance with the Royal Parks right on your doorstep - a huge draw for many people in this beautiful corner of London. This versatile property will undoubtedly appeal to a variety of prospective owners - from first-time buyers to investors and those looking to down-size. Viewing comes highly recommended.
| Entrance hall | Comprising; three storage cupboards, one housing the combi boiler, coving and spot lights to ceiling, skirting boards. | |||
| Bathroom/w.c. | Comprising; white three-piece suite, w.c., bath with shower over, mixer tap and shower screen, vanity sink unit with mixer tap and drawers, spot lights to ceiling, opaque glazed window, heated towel rail, part-tiling to walls and floor. | |||
| Kitchen | 2.64m x 2.40m (8'8" x 7'10") Comprising; white shaker style fitted wall and base units with granite effect laminate worktops, integral 1 ¼ stainless steel sink and drainer unit with mixer tap, integrated electric oven and gas hob with integrated extractor hood above, space and plumbing for a washing machine, space for fridge/freezer, spot lights to ceiling, single glazed sash window, part tiling to walls and splashback, wood effect laminate flooring. | |||
| Bedroom | 3.50m x 3.30m (11'6" x 10'10") Comprising; double fitted wardrobe, window overlooking garden, coving to ceiling, single radiator and skirting board. | |||
| Reception room | 6.70m x 3.48m (21'12" x 11'5") Comprising; windows to front and rear aspect, radiator with cover, tv point, spotlights and coving to ceiling, skirting board. | |||
| Externally | Mature communal garden with lawn, shrub and flowerbeds, residents off street parking (unallocated) and on-street residents permit parking. |

IMPORTANT NOTICE
Descriptions of the property are subjective and are used in good faith as an opinion and NOT as a statement of fact. Please make further specific enquires to ensure that our descriptions are likely to match any expectations you may have of the property. We have not tested any services, systems or appliances at this property. We strongly recommend that all the information we provide be verified by you on inspection, and by your Surveyor and Conveyancer.


 Instant Valuation
Instant Valuation

























