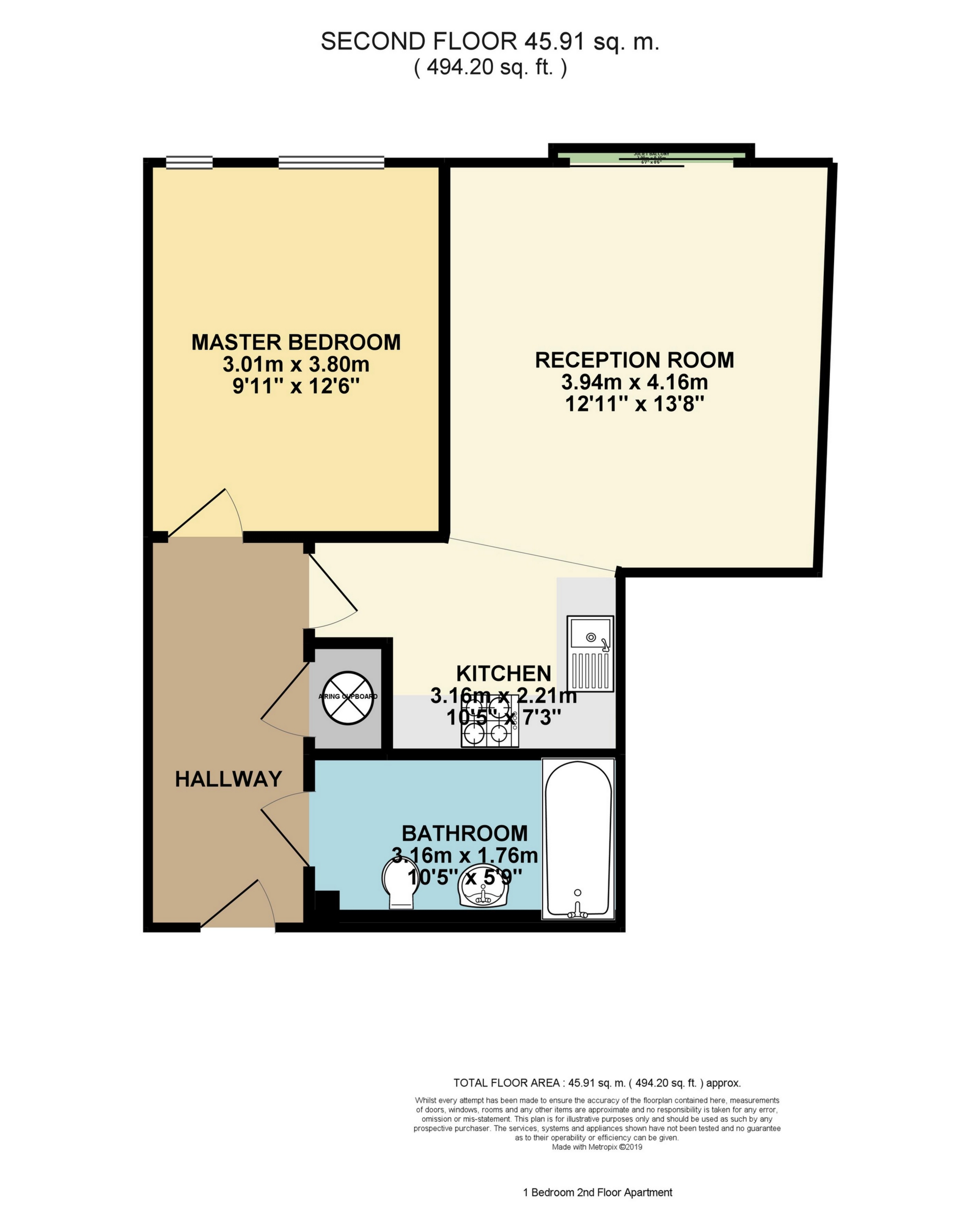EPC Rating C
Leasehold
NOW SOLD!! A modern and well-presented, one bedroom top floor apartment with private parking and easy access to central London is offered to the market. Constructed in 2004 and occupying a second floor elevation and end of block aspect this exceptionally well located apartment offers buyers the best of all worlds.
Conveniently placed just off Hampton Wick High Street, right by the River Thames and close to Home Park and Bushy Park the property is just a few minutes-walk from Kingston Bridge - providing easy access to all that Kingston upon Thames has to offer; Waitrose, John Lewis, Marks & Spencer and The Bentall Centre are all on hand.
The accommodation briefly comprises; secure communal entrance, stairs and lift providing access to the second floor landing, the apartment benefits from a private inner hallway with airing cupboard, luxurious bathroom/w.c. with attractive tiling and fitted white suite, a spacious open plan reception room and kitchen with fitted wall and base units, floor to ceiling patio doors and Juliet balcony and finally a good sized double bedroom with two windows.
The property also includes a secure under-ground extra-sized car parking space - ideal for disabled access or larger cars, double glazing, electric heating and a long lease. Details of the service charge are available upon request - the vendor has informed that this includes buildings insurance, maintenance and water rates.
Hampton Wick Train Station is just a few minutes-walk away, ideal for commuters - providing train services to Richmond, Putney, Wimbledon, Clapham Junction, Vauxhall and London Waterloo. Local amenities and attractions also include friendly pubs, cafes and restaurants in Hampton Wick, The Riverside Walk, Hampton Court Palace, Hampton Pool, Royal Paddocks Allotments, The Lensbury Hotel, Spa & Gym, Teddington Lock and a variety of Golf Clubs.
Viewing comes highly recommend to fully appreciate all that this property has to offer its next owner.
| Overview | A modern and well-presented, one bedroom top floor apartment with private parking and easy access to central London is offered to the market. Constructed in 2004 and occupying a second floor elevation and end of block aspect this exceptionally well located apartment offers buyers the best of all worlds.
Conveniently placed just off Hampton Wick High Street, right by the River Thames and close to Home Park and Bushy Park the property is just a few minutes-walk from Kingston Bridge - providing easy access to all that Kingston upon Thames has to offer; Waitrose, John Lewis, Marks & Spencer and The Bentall Centre are all on hand.
The accommodation briefly comprises; secure communal entrance, stairs and lift providing access to the second floor landing, the apartment benefits from a private inner hallway with airing cupboard, luxurious bathroom/w.c. with attractive tiling and fitted white suite, a spacious open plan reception room and kitchen with fitted wall and base units, floor to ceiling patio doors and Juliet balcony and finally a good sized double bedroom with two windows.
The property also includes a secure under-ground extra-sized car parking space - ideal for disabled access or larger cars, double glazing, electric heating and a long lease. Details of the service charge are available upon request - the vendor has informed that this includes buildings insurance, maintenance and water rates.
Hampton Wick Train Station is just a few minutes-walk away, ideal for commuters - providing train services to Richmond, Putney, Wimbledon, Clapham Junction, Vauxhall and London Waterloo. Local amenities and attractions also include friendly pubs, cafes and restaurants in Hampton Wick, The Riverside Walk, Hampton Court Palace, Hampton Pool, Royal Paddocks Allotments, The Lensbury Hotel, Spa & Gym, Teddington Lock and a variety of Golf Clubs.
Viewing comes highly recommend to fully appreciate all that this property has to offer its next owner.
| |||
| Hallway | 3.96m x 1.64m (12'12" x 5'5") | |||
| Reception room | 3.94m x 4.16m (12'11" x 13'8") | |||
| Kitchen area | 3.16m x 2.21m (10'4" x 7'3") | |||
| Bedroom | 3.01m x 3.80m (9'11" x 12'6") | |||
| Bathroom/W.C. | 3.16m x 1.76m (10'4" x 5'9") |

IMPORTANT NOTICE
Descriptions of the property are subjective and are used in good faith as an opinion and NOT as a statement of fact. Please make further specific enquires to ensure that our descriptions are likely to match any expectations you may have of the property. We have not tested any services, systems or appliances at this property. We strongly recommend that all the information we provide be verified by you on inspection, and by your Surveyor and Conveyancer.


 Instant Valuation
Instant Valuation

































