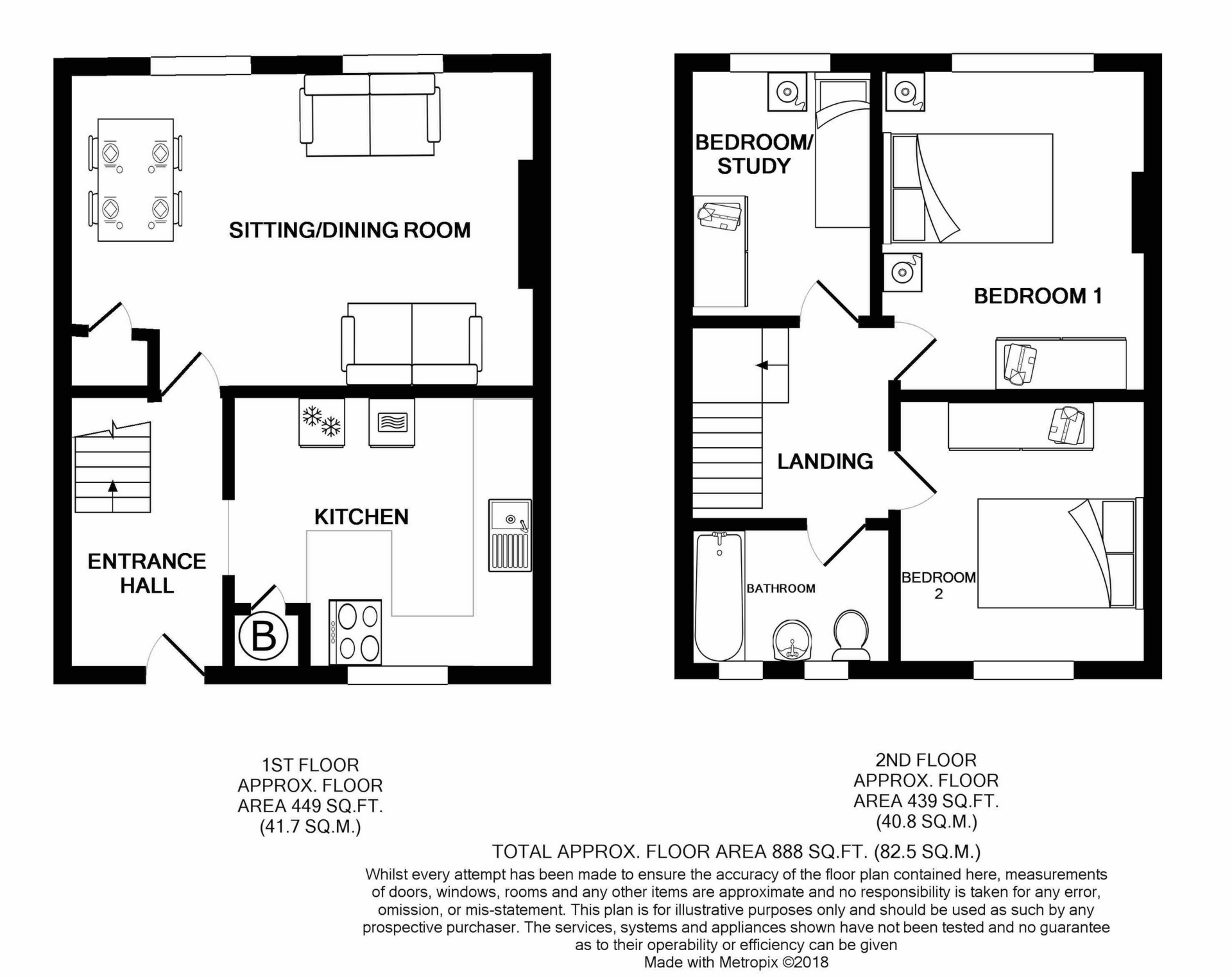Split-level
Recently refurbished
Stunning kitchen
Own front door
Communal gardens
Residents parking
Tastefully decorated
Close to Wimbledon Common
EPC Rating C
Leasehold
SOLD! A stunning three-bedroom, split level maisonette ideally located in Putney, providing easy access to Wimbledon and Kingston upon Thames. This impressive family home has been lovingly and tastefully upgraded by the current owners and offer buyers an exciting opportunity to purchase a property into which they can move in and enjoy straight away. This stylish maisonette also has the added benefit of being split across two floors giving the feel of a self-contained house. The welcoming and spacious accommodation briefly comprises; entrance hall with attractive solid wood stairs to second floor, a recently fitted contemporary kitchen/breakfast room finished to a high specification with a selection of integrated appliances, a substantial sitting/dining room providing a well-proportioned family room, ideal for entertaining. To the second floor there is a landing with solid wood floor and access to loft area with storage space, two double bedrooms, a good sized third bedroom/study and bathroom/w.c. with a white three-piece suite. The property also boasts upvc double glazing throughout and central heating via a gas-fired combination boiler. Externally, the property benefits from off-street parking in a resident's car park and well kept communal gardens. Frensham Drive is just a few minutes- walk from Wimbledon Common and is serviced by a 24-hour bus route, as well as bus links to Norbiton and onward connections to London Waterloo by train. The A3 is also easily accessible for those who commute and travel by car. The vendor has informed that there is a long lease of 103 years remaining with peppercorn ground rent. All in all, this is a lovely spacious and well-located maisonette, offering exceptional value and a fantastic opportunity for those searching for a three-bedroom home or an investment property in South-West London.
| Entrance hall | Comprising; front door with double glazed opaque glass panels, solid wood stairs to first floor with glass panel to side, coat hooks and storage space underneath stairs, coving to ceiling, dado rail, single radiator, cupboard with electrical consumer unit and electric metre, skirting board, wood effect tiles to floor. | |||
| Kitchen | 3.23m x 3.67m (10'7" x 12'0") Comprising; white high-gloss fitted wall and base units with display cabinet, wine-rack, carousel corner cupboard and complimenting laminate worktops and breakfast bar with chandelier style lighting over, Italian sourced Victorian style tiles to splashback and light wood effect tiles to floor, integrated AEG microwave oven, integrated SMEG electric fan assisted oven, integrated AEG induction hob, space for a fridge/freezer, integrated AEG dishwasher, space and plumbing for a washing machine, integral stainless-steel sink and drainer unit with mixer tap and dish-rinser tap, spot lights to ceiling, upvc double glazed window, storage cupboard with gas-fired, Glow-Worm combination boiler. | |||
| Sitting/dining room | 3.80m x 5.55m (12'6" x 18'3") Comprising; glass panelled door from hall, coving to ceiling, ceiling mounted spotlights, tv point, two upvc double glazed windows, curtain rails, wood effect Spanish sourced tiles to floor, skirting board, double radiator, storage cupboard. | |||
| Landing | Comprising; loft access with storage space, coving to ceiling, dado rail, solid wood floor, skirting board. | |||
| Bedroom one | 3.78m x 3.24m (12'5" x 10'8") Comprising; coving to ceiling, upvc double glazed window, tv point, single radiator, skirting board, wood effect laminate flooring. | |||
| Bedroom two | 3.27m x 3.02m (10'9" x 9'11") Comprising; coving to ceiling, upvc double glazed window, fitted wardrobes, double radiator, skirting board, wood effect laminate flooring. | |||
| Bedroom three/study | 2.89m x 2.27m (9'6" x 7'5") Comprising; coving to ceiling, upvc double glazed window, single radiator, fitted wardrobe, skirting board, wood effect laminate flooring. | |||
| Bathroom | 1.70m x 2.44m (5'7" x 8'0") Comprising; white three-piece suite, bath with electric shower over, low-level w.c., pedestal sink, part tiling to wall and splashback, tiles to floor, two upvc opaque double-glazed windows, wall vent, single radiator, wall mounted cupboard. | |||
| Externally | The property is accessed from a shared staircase leading to a first-floor balcony leading to the maisonette's own front door. There are communal gardens and off-street residents parking available on an unallocated basis. |

IMPORTANT NOTICE
Descriptions of the property are subjective and are used in good faith as an opinion and NOT as a statement of fact. Please make further specific enquires to ensure that our descriptions are likely to match any expectations you may have of the property. We have not tested any services, systems or appliances at this property. We strongly recommend that all the information we provide be verified by you on inspection, and by your Surveyor and Conveyancer.


 Instant Valuation
Instant Valuation











































