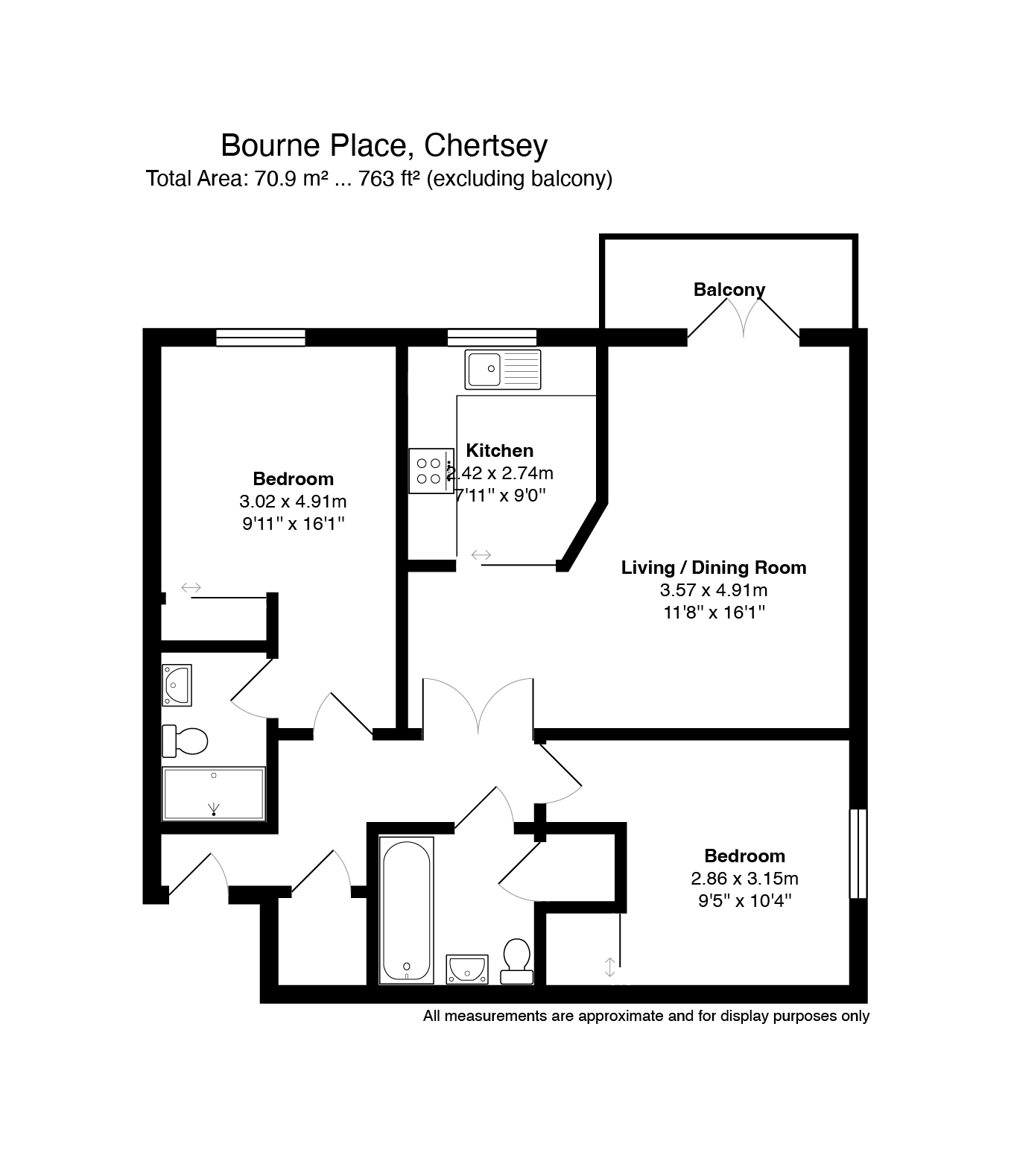Vacant possession
No onward chain
Two double bedrooms
Two bathrooms/shower room
Spacious flat
70.9sqm / 763 sq ft
Private balcony
Allocated off-street parking
Well-presented
Lift and gas fired central heating
EPC Rating C
Leasehold
We are delighted to offer to the market with no onward chain and vacant possession this two double bedroom, two-bathroom, ground floor apartment in a modern purpose-built block, with balcony and off-street parking.
The well-presented accommodation briefly comprises: secure communal entrance, private entrance hallway with storage cupboard, a spacious reception room providing a comfortable lounge and dining area with French doors leading onto a private balcony. A master double bedroom with en-suite shower room and built in wardrobes, a second double bedroom with built in wardrobe and a bathroom/w.c. comprising of a white three-piece suite. Finally, a fitted kitchen with a range of wall and base units and appliances.
Externally there is a resident's car park with an allocated off-street parking space.
Bourne Place is conveniently located in Chertsey with a variety of local shops and amenities on hand. Chertsey train station is also easy accessible as is the M25 and M3.
The lease has 125 years from 16th February 2022 (approx. 122 years remaining). The vendor has advised that the service charge is £1,700 per year and ground rent of £250.00 approx. EPC: C, Runnymede Council Tax Band: D.
Viewing comes highly recommended.

IMPORTANT NOTICE
Descriptions of the property are subjective and are used in good faith as an opinion and NOT as a statement of fact. Please make further specific enquires to ensure that our descriptions are likely to match any expectations you may have of the property. We have not tested any services, systems or appliances at this property. We strongly recommend that all the information we provide be verified by you on inspection, and by your Surveyor and Conveyancer.


 Instant Valuation
Instant Valuation


































