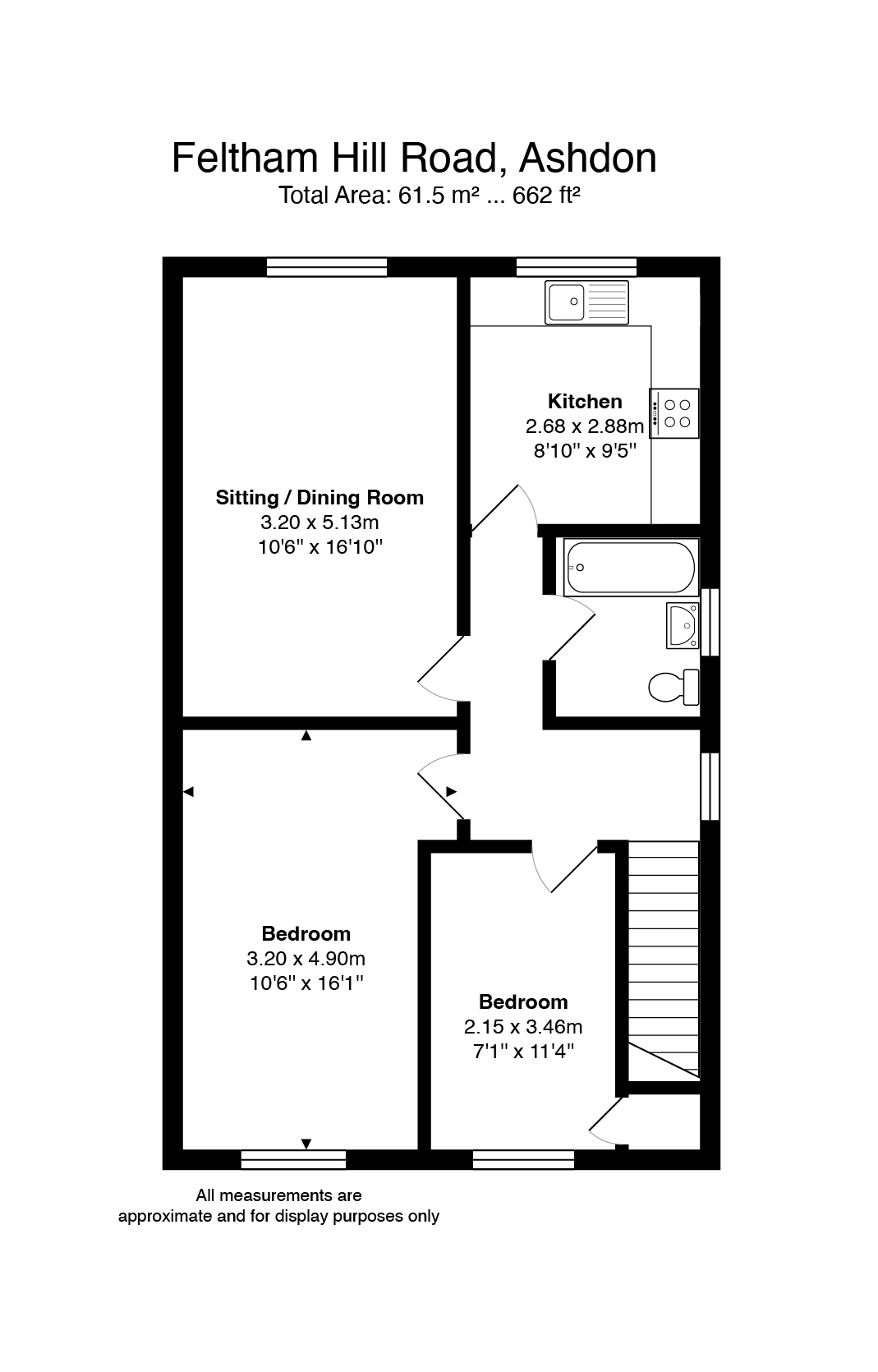 Tel: 0208 914 7884
Tel: 0208 914 7884
Feltham Hill Road, Ashford, TW15
Let - £1,500 pcm Tenancy Info
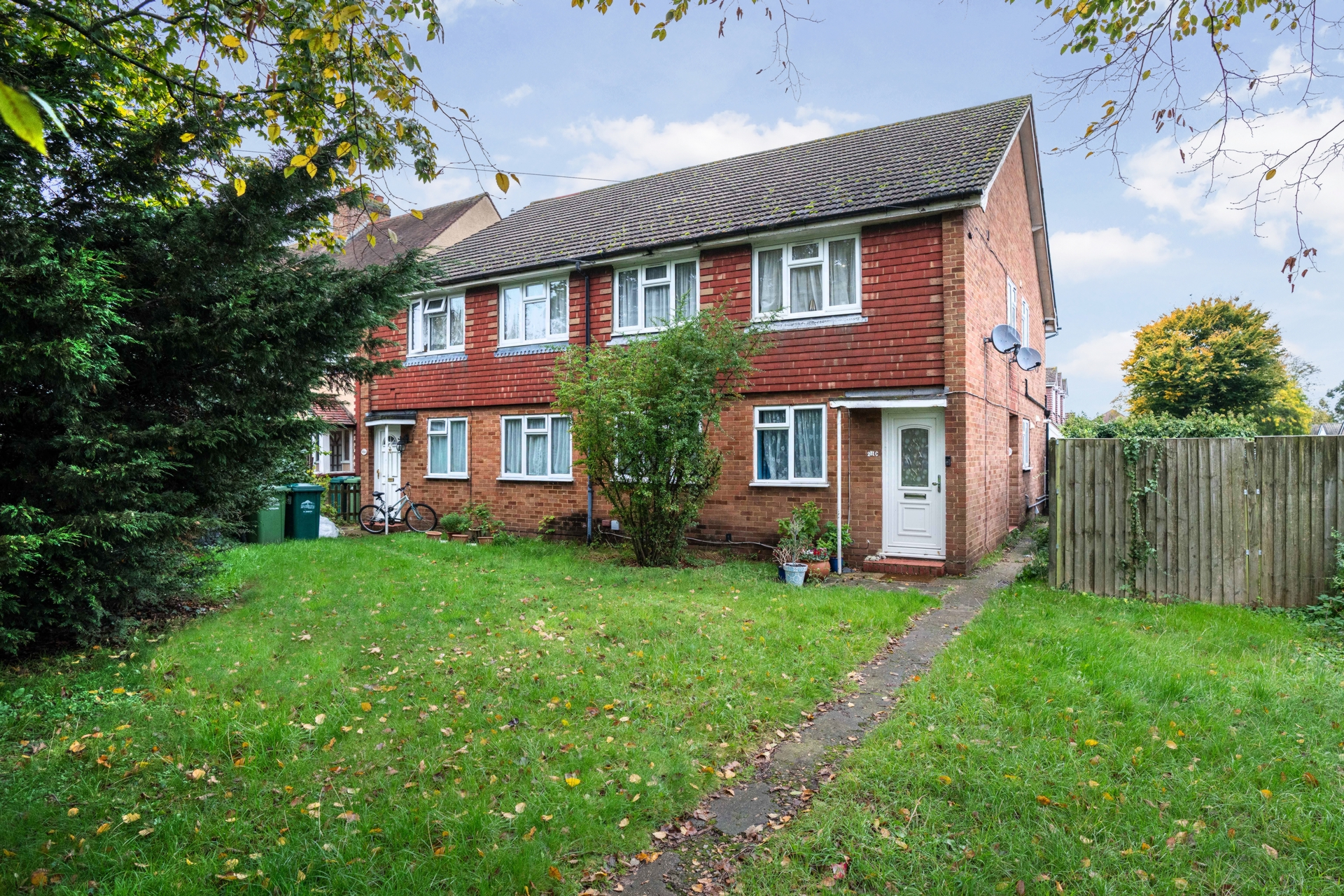
2 Bedrooms, 1 Reception, 1 Bathroom, Maisonette, Unfurnished
***Available FOR LET Immediately*** on an unfurnished basis is this well presented two-bedroom, first floor maisonette with its own private entrance, garden area, parking and garage. The accommodation briefly comprises: front door leading to a private staircase to landing area, a master double bedroom, a good sized second bedroom with built in storage cupboard, spacious reception room providing sitting and dining areas, a bathroom/w.c. comprising of a white three piece suite with attractive tiling and a contemporary kitchen with fitted wall and base units. The property benefits from double glazing and gas fired central heating via a combination boiler. Externally to the front of the property there is an open garden area with lawn and to the rear of the property there is communal residents parking and a single garage. Additional on-street parking is available. Feltham Hill Road is conveniently located close to shops and local amenities, local bus routes are on hand. Viewing comes highly recommended. To rent this flat, One week's holding deposit (converts to first month's rent) and a five-week security deposit. EPC: C. Spelthorne Council Tax Band: C.
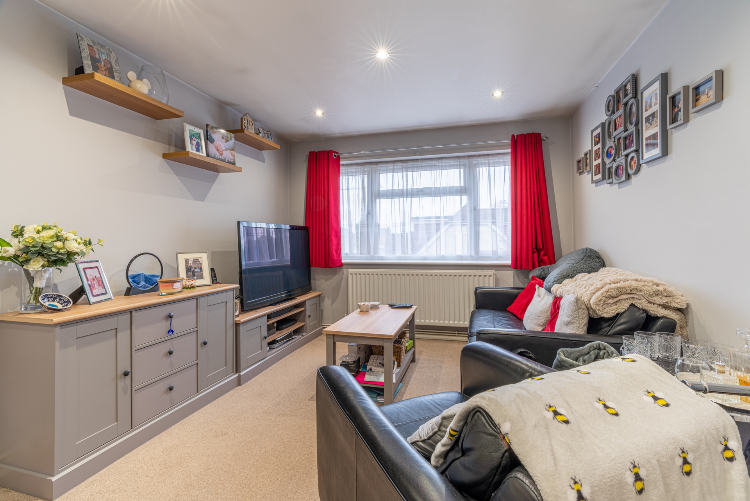
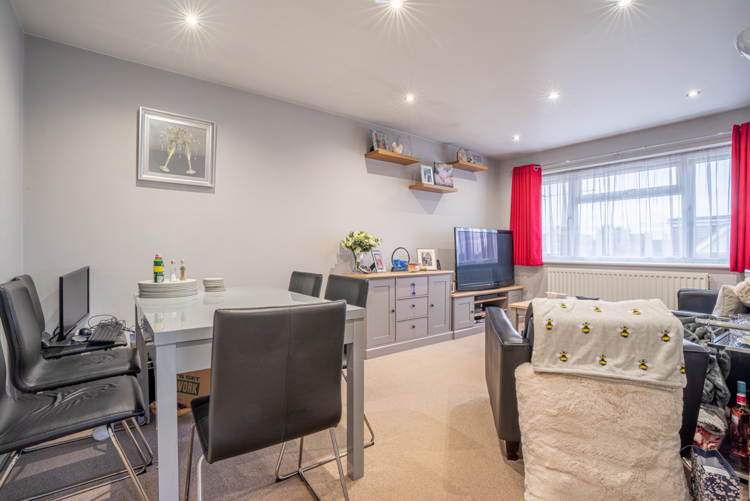
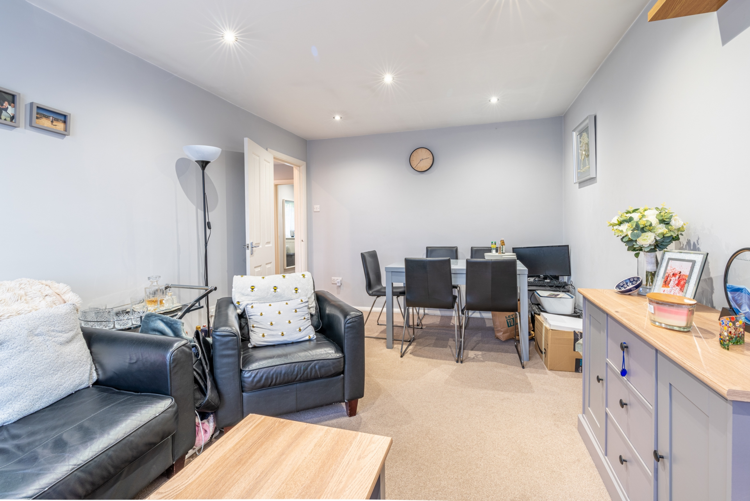
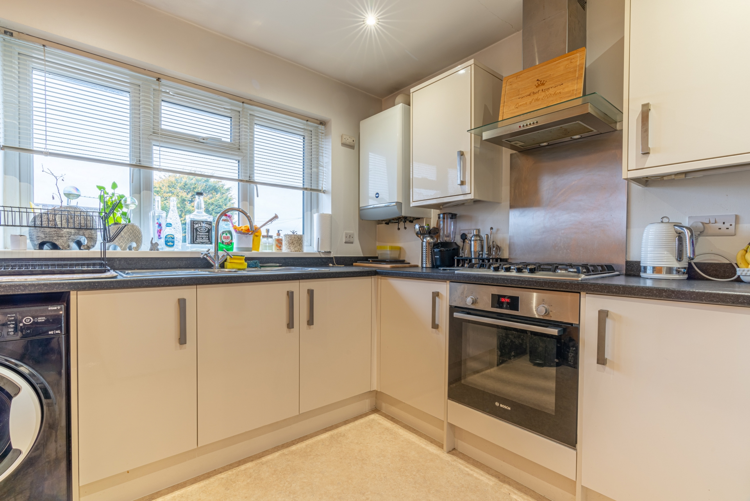
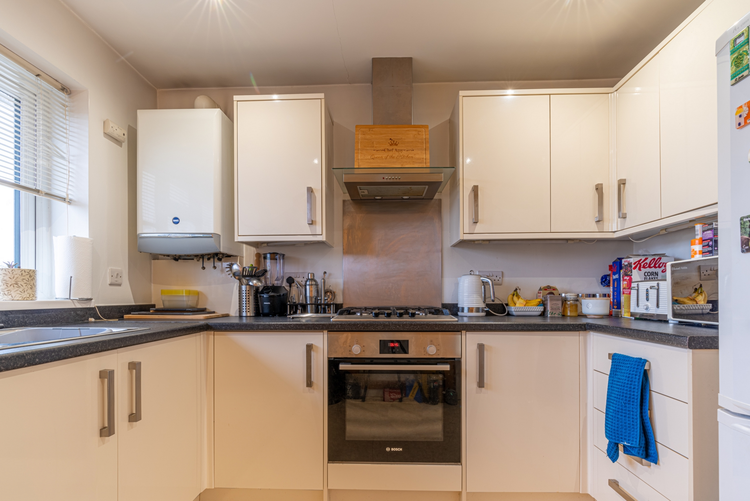
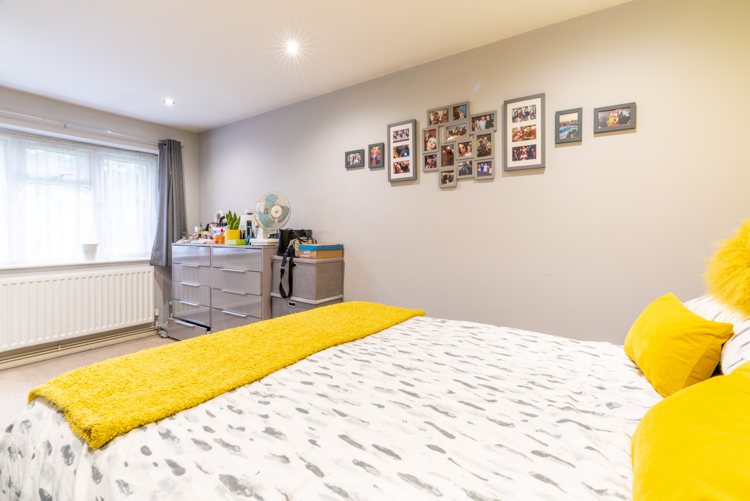
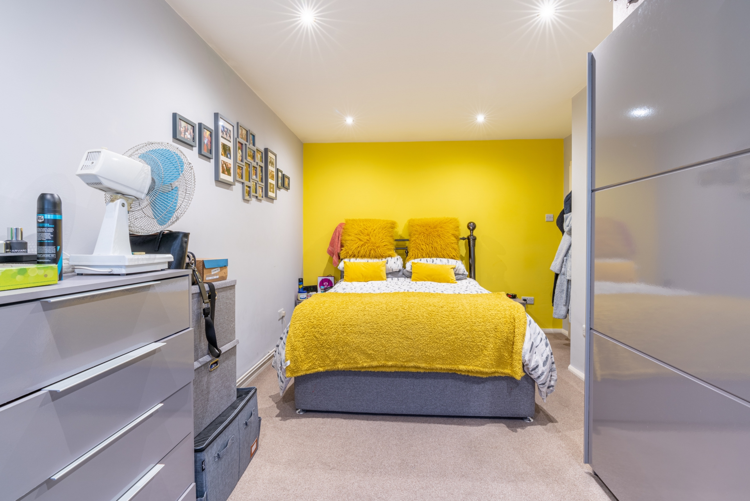
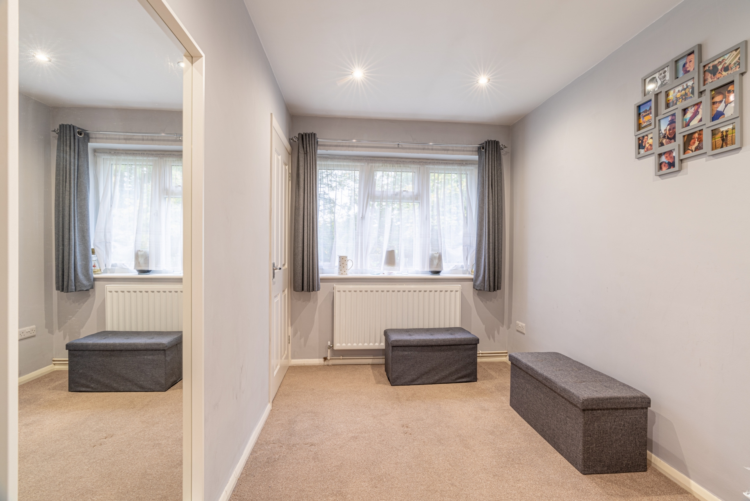
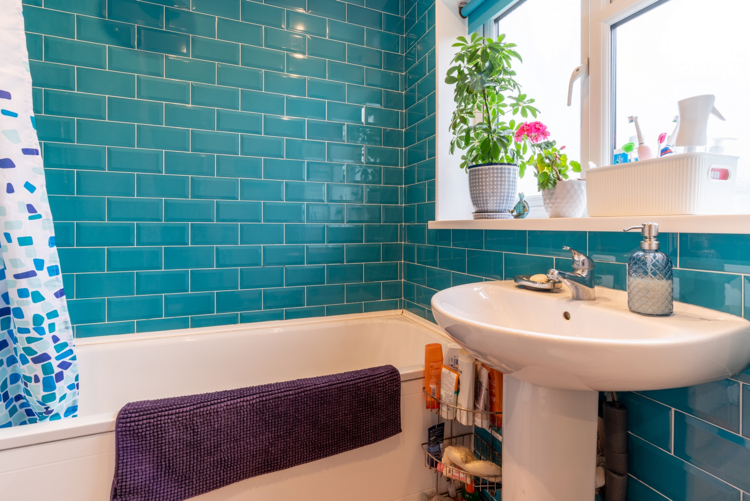
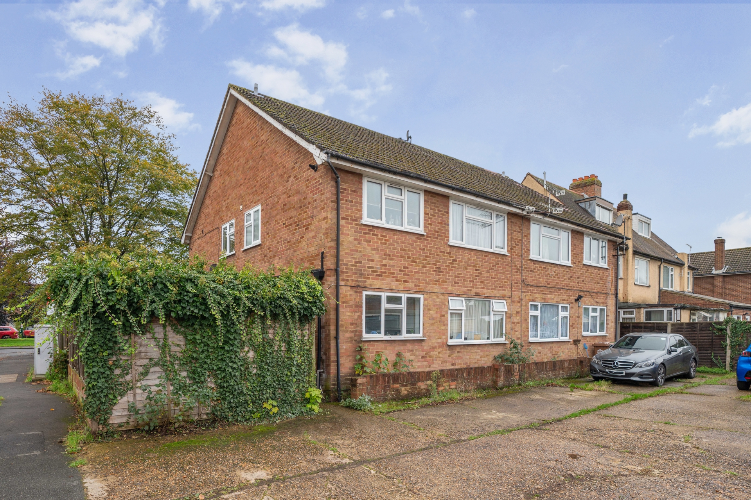
58 Park Road<br>Hampton Wick<br>Kingston Upon Thames<br>KT1 4AY
