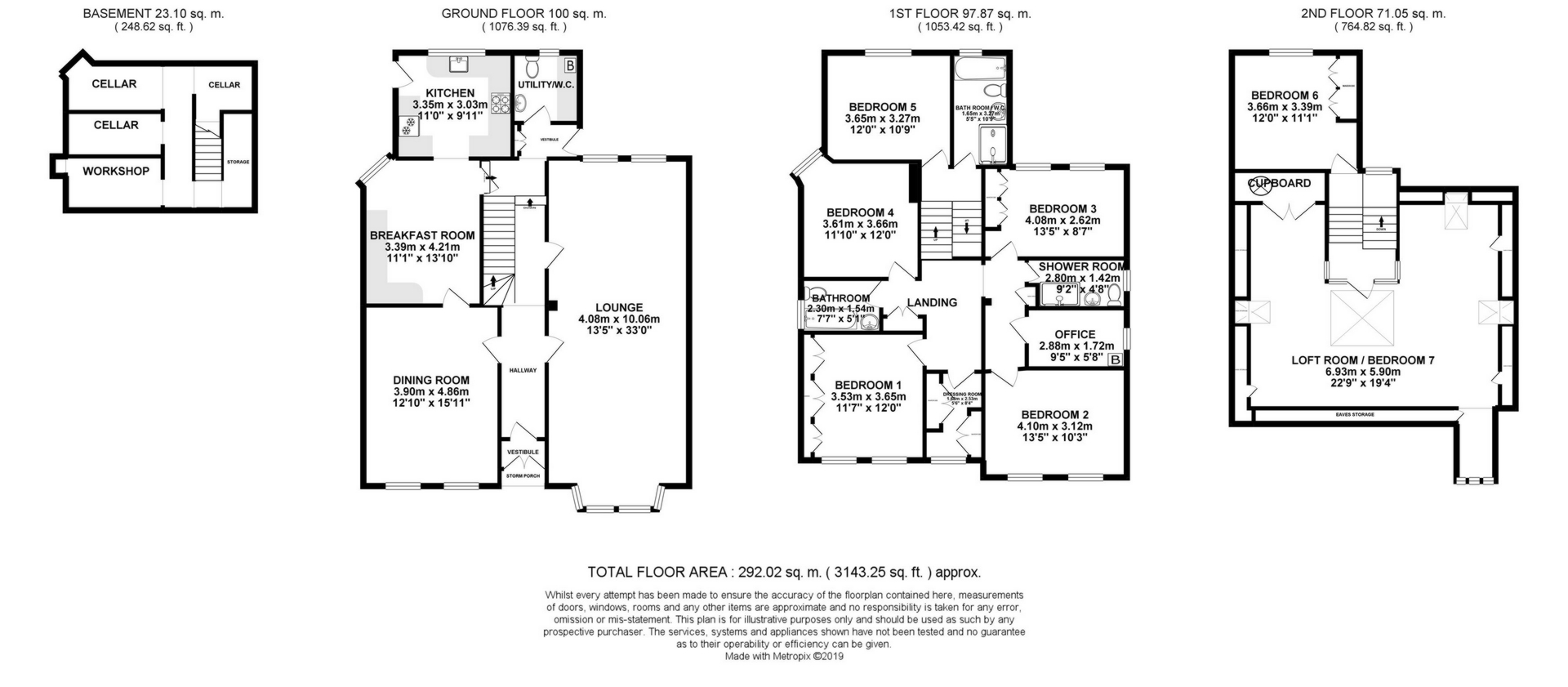 Tel: 0208 914 7884
Tel: 0208 914 7884
Vicarage Road, Hampton Wick, Kingston Upon Thames, KT1
Sold - Freehold - Offers Over £1,750,000
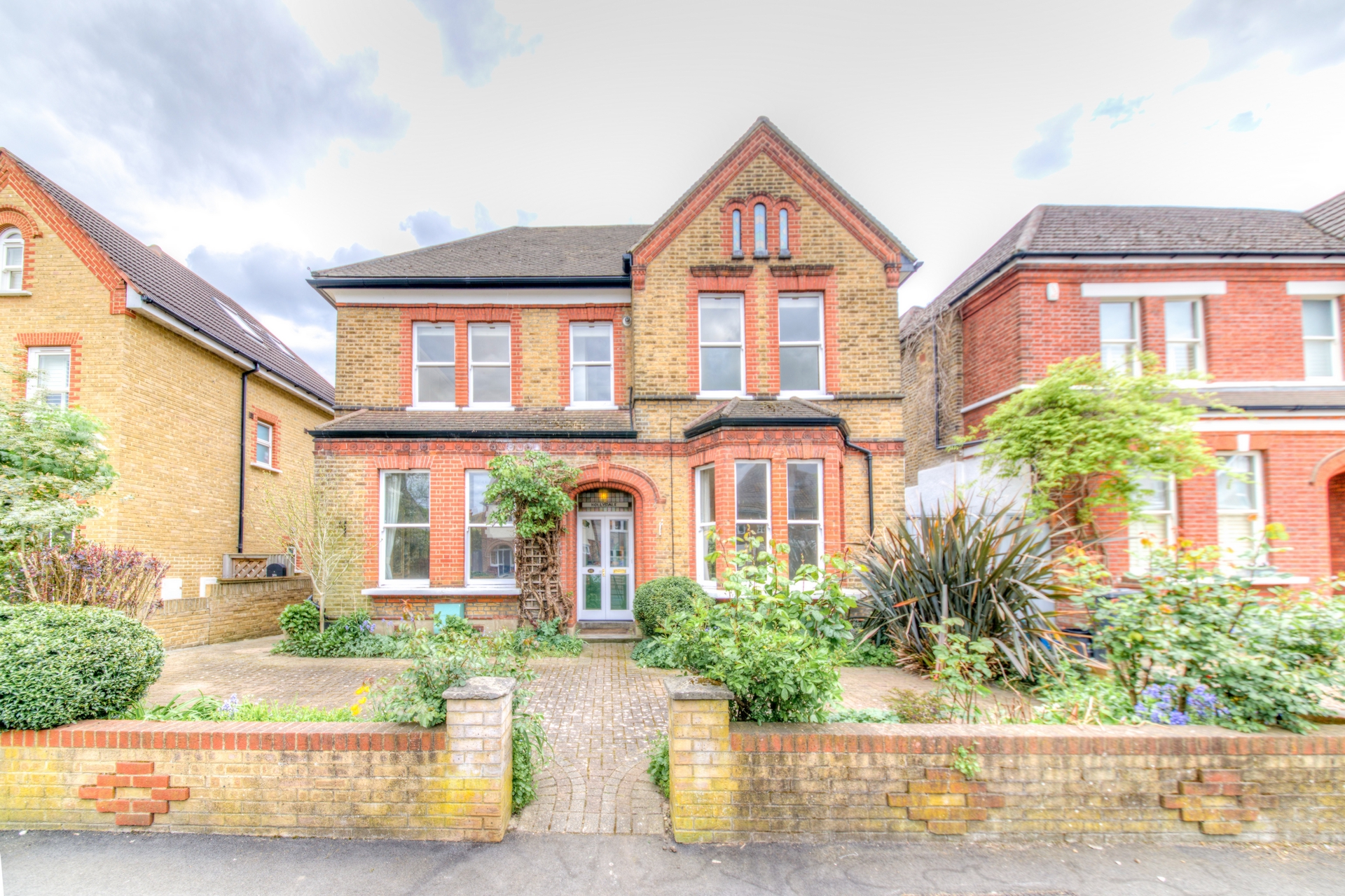
6 Bedrooms, 3 Receptions, 3 Bathrooms, Detached, Freehold
NOW SOLD! An exceptionally rare opportunity to purchase an imposing 6/7 bedroom detached Victorian house occupying one of Hampton Wick's most sought after streets. £1,750,000 to £2,000,000 - Buyer Search Range. Hollydale was designed by architect Franc Sadleir Brereton and constructed in 1885 by Thomas Henry Burroughes and is one of only five of its kind. The property has been owned by the same family since the 1960's and offers its next owner an exciting opportunity to purchase an impressive family home full of charm and character with much potential to make their own.
Boasting approximately 3000 sq. ft. of floor space across four floors, the accommodation briefly comprises; entrance vestibule with attractive stained glass door, leading to the hallway with wood flooring and stairs to first floor, a full-length double aspect, 33 ft. lounge with bay window and wood flooring (formerly two separate rooms), spacious dining room with wood flooring leading to the light and airy breakfast room opening onto the kitchen with high-gloss fitted wall and base units with granite worktops, comprising of a mixture of integrated appliances with side external access, finally a rear vestibule with door leading to the rear garden, basement and a utility room/w.c. £1,750,000 to £2,000,000 - Buyer Search Range. OPEN HOME SATURDAY 13TH JULY between 11am to 12pm.
To the first floor there is a landing area with stairs leading to the second floor, five good-sized bedrooms - two with fitted wardrobes, two bathroom room/w.c.'s with white suites, a shower room/w.c. with white suite, dressing room with fitted wardrobes and an additional office/storage room.
To the second floor there is a sixth bedroom with fitted wardrobes and a landing area leading to the loft room/bedroom 7 with three original decorative feature windows to the front aspect, converted in 2011 to create a large versatile space that could be used for a variety of purposes from an additional reception room, studio, office, games room or master bedroom.
Finally the property has the added benefit of additional space in the basement comprising of a workshop and four further storage rooms/areas.
The property boasts high ceilings, period features and comprises of a variety of sash windows, secondary glazing and double glazing as well as gas fired central heating with an energy rating of E.
Externally there is a walled and block-paved garden area to the front of the property and to the rear there is a good sized, pleasant south facing garden with mature shrubs and trees, lawn, flowerbeds, pond, garden shed's and green house.
Vicarage Road, Hampton Wick is nestled between Kingston upon Thames and Teddington in South-West London and is conveniently located just a few minutes-walk from Royal Bushy Park and Hampton Wick High-Street with local shops, amenities and train line services running to London Waterloo in approximately 30 minutes as well as other destinations such as Richmond, Wimbledon, Clapham Junction and Vauxhall with connecting underground services. A variety of good schools are on hand as well as all that Kingston upon Thames, just a ten minute walk has on offer; The Bentall Centre, John Lewis, Waitrose the Riverside Walk and much more.
Viewing undoubtedly is a must to come and see what may be your forever home! £1,750,000 to £2,000,000 - Buyer Search Range.
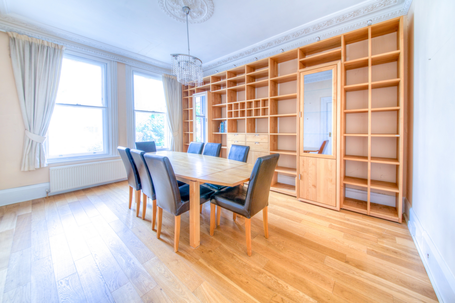
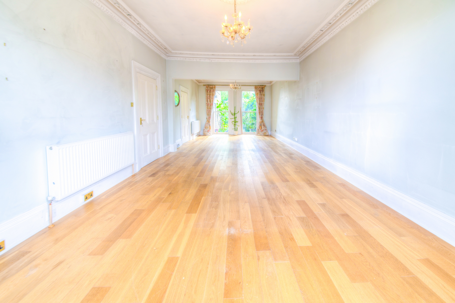
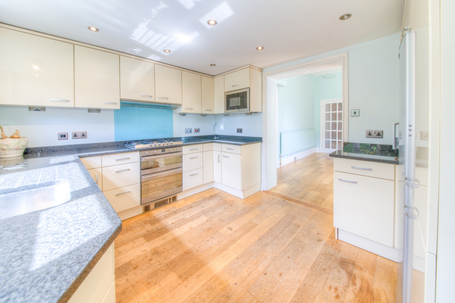
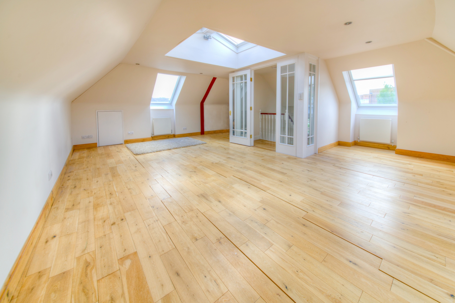
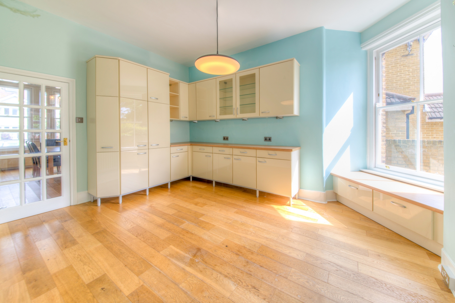
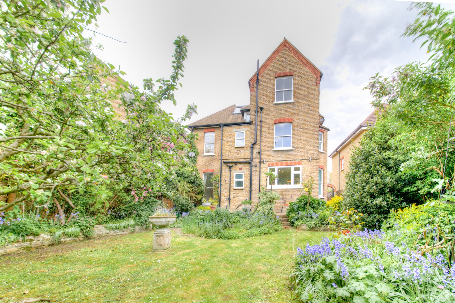
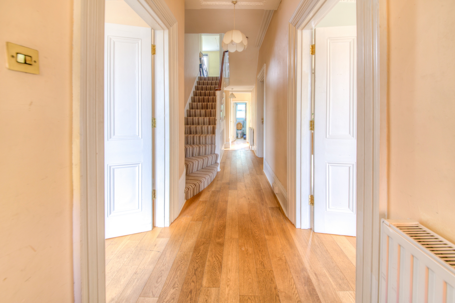
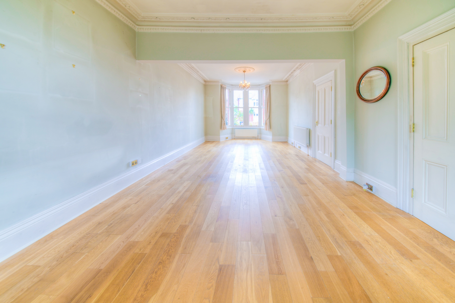
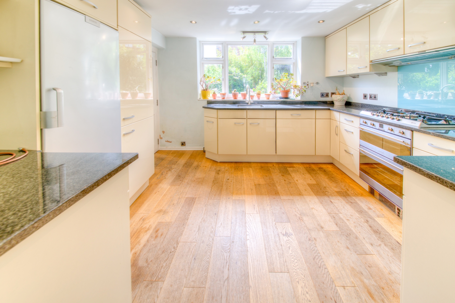
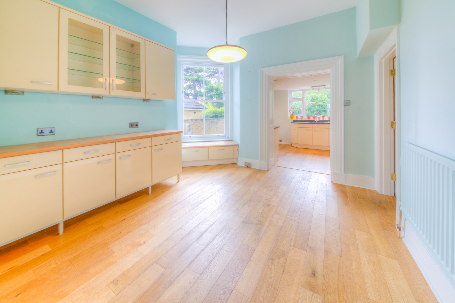
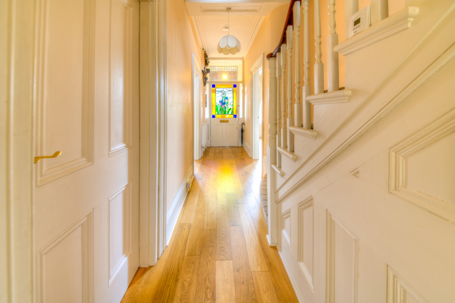
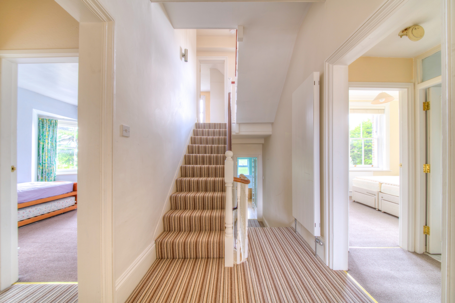
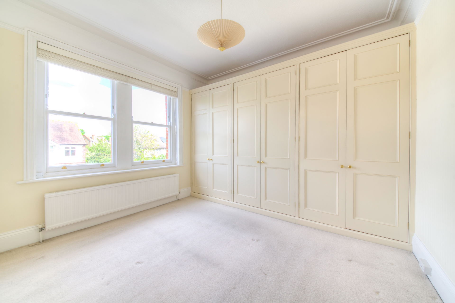
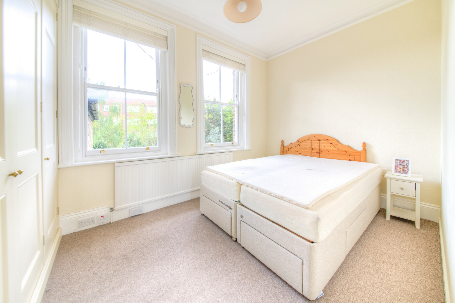
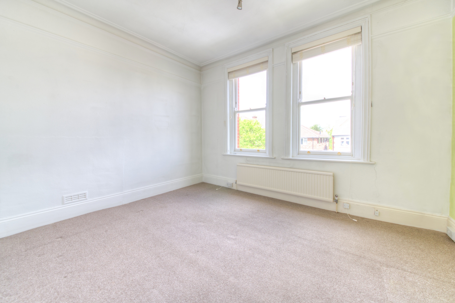
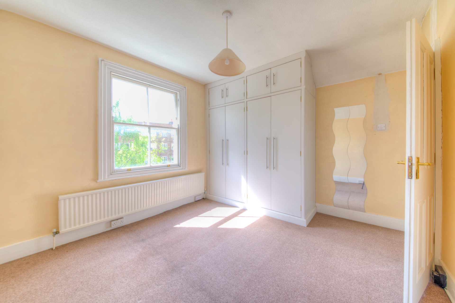
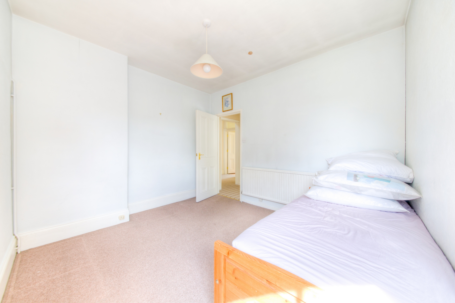
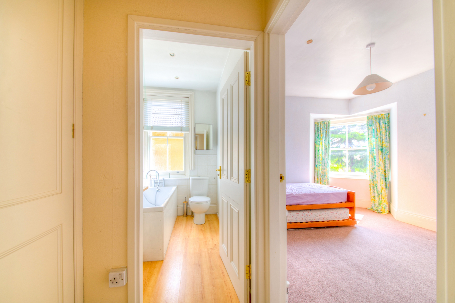
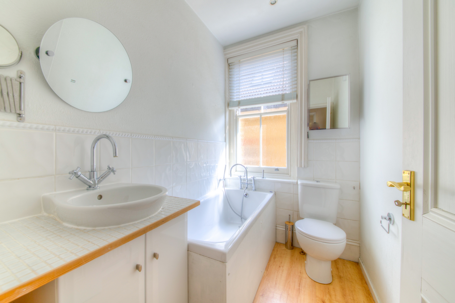
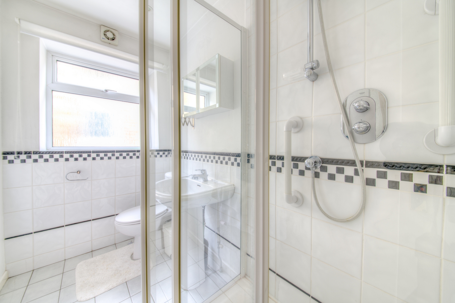
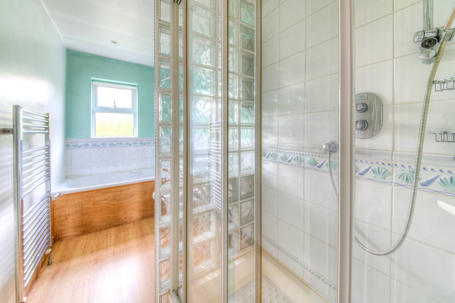
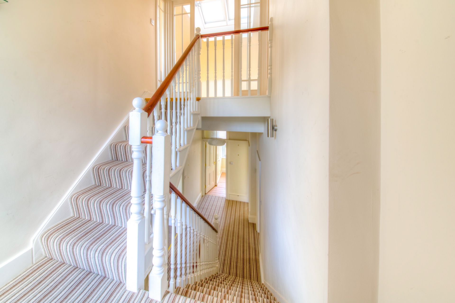
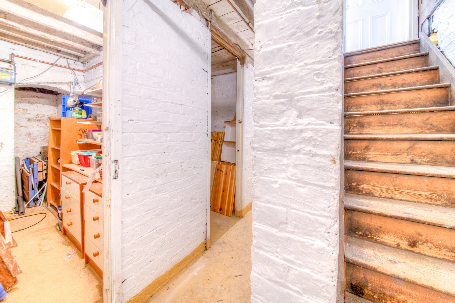
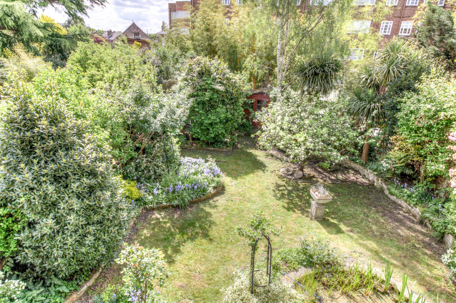
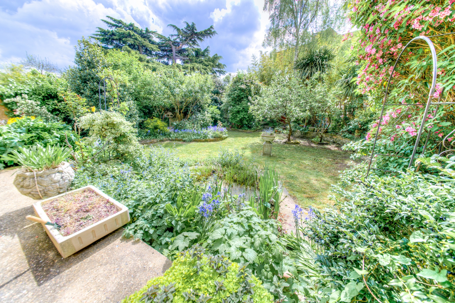
58 Park Road<br>Hampton Wick<br>Kingston Upon Thames<br>KT1 4AY
