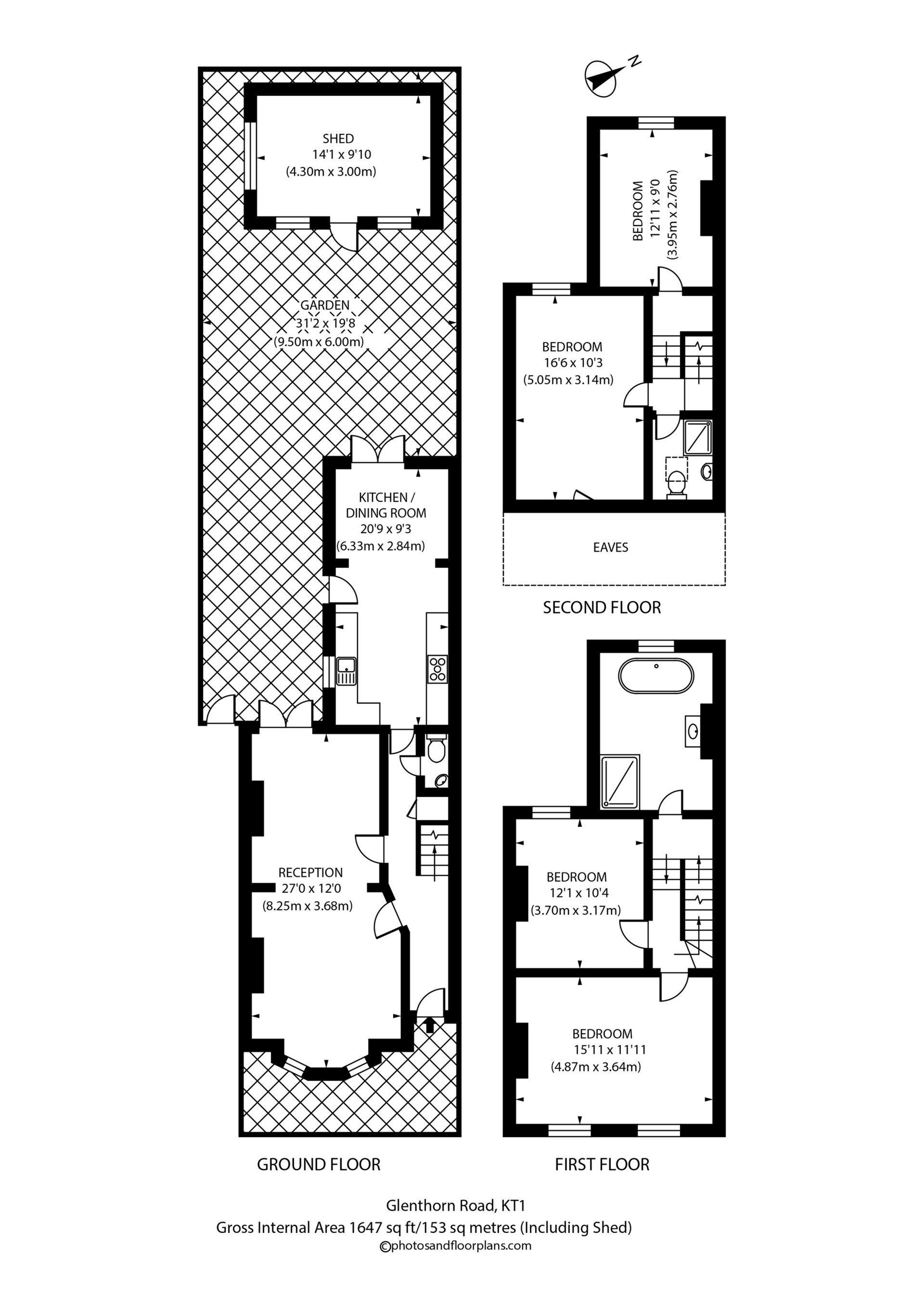 Tel: 0208 914 7884
Tel: 0208 914 7884
Glenthorne Road, Kingston Upon Thames, KT1
Sold - Freehold - £950,000
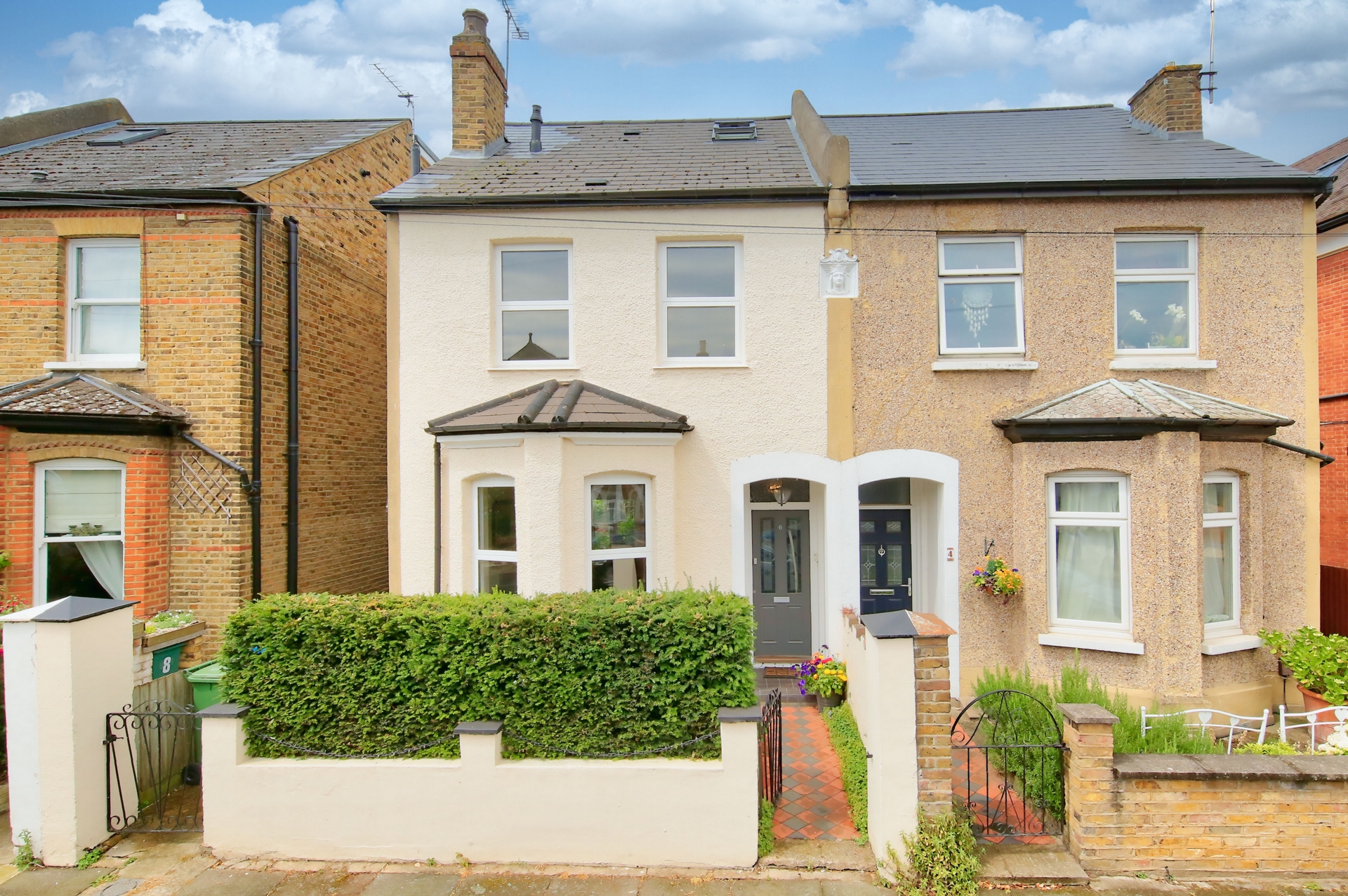
4 Bedrooms, 2 Receptions, 2 Bathrooms, House, Freehold
Offered with no onward chain, we are delighted to bring to the market this recently refurbished and extended four bedroom semi-detached house with garden. The property has been in the same family for two generations and has recently been upgraded in 2019 to create a modern and versatile family home.
The inviting and well presented accommodation briefly comprises: entrance hall with stairs to first floor, under stairs cupboard and ground floor W.C., a light and airy open plan lounge with bay window, feature fireplace opening onto a dining room with French doors leading to the rear garden. A refitted breakfasting kitchen with white high gloss fitted wall and base units with dining area and door leading to the back garden.
To the first floor, there is a large impressive bathroom and shower room providing a luxurious suite in which to relax, a double bedroom to the rear of the property with a fitted wardrobe and to the front of the property there is a large double bedroom with two windows and an art deco feature fireplace.
To the second floor loft conversion there are two further double bedrooms and a shower room/W.C. The bedroom to the front of the property benefits from eaves storage.
Externally, to the front of the property there is on-street resident's permit parking, a small walled garden area with gated access and to the rear of the property there is a well-kept mature garden with side access boasting sunny aspect, patio, lawn, mature shrubs, flowerbeds and a substantial garden shed/storage room with power. The property benefits from gas fired central heating with a recently installed system and benefits from double glazing in most of the property.
Kingston upon Thames and Surbiton are both within walking distance offering a variety of shops, bars, restaurants and amenities as well as train services to London in 22 mins approx. (from Surbiton) or 30 mins approx. (from Kingston). Viewing comes highly recommended. Council Tax band: E. EPC: D.
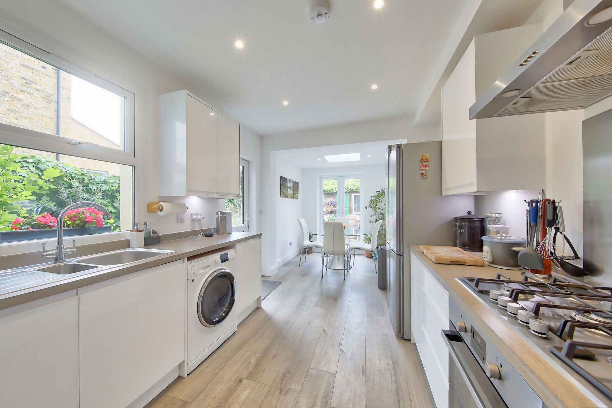
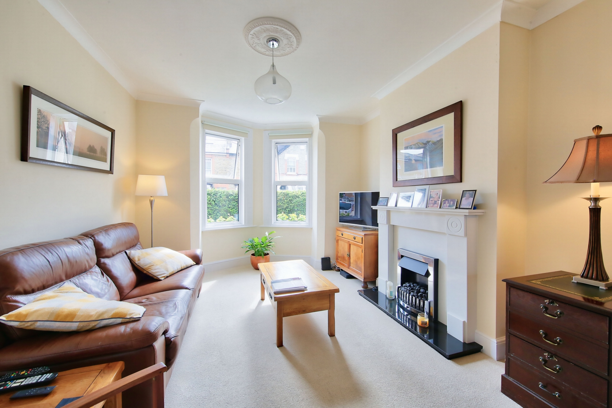
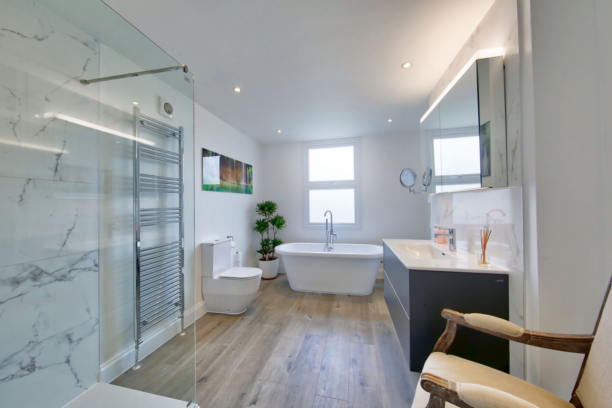
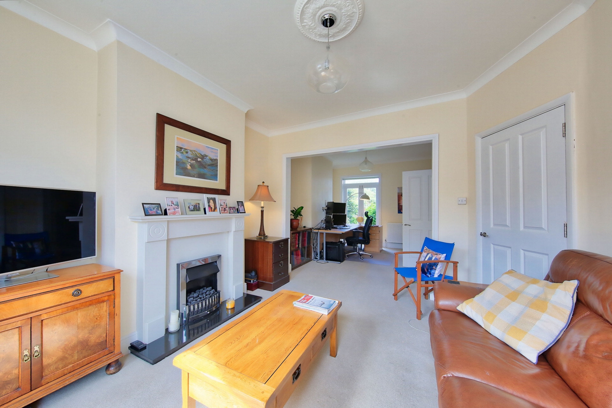
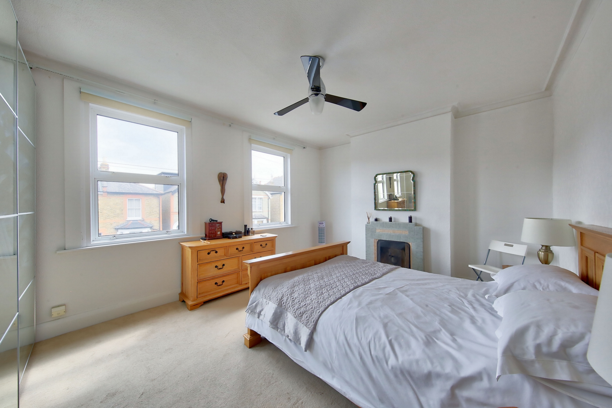
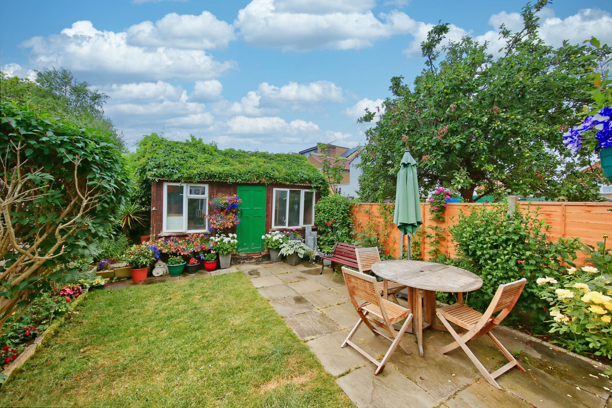
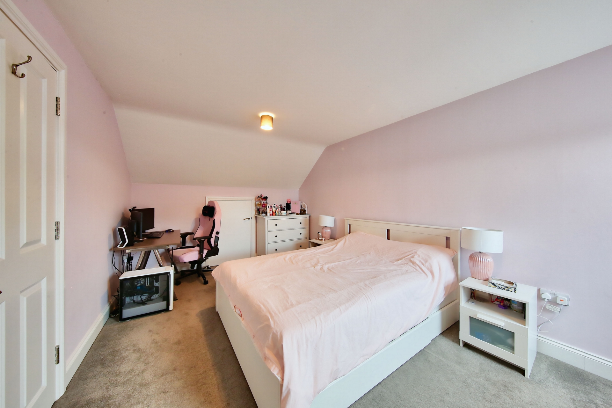
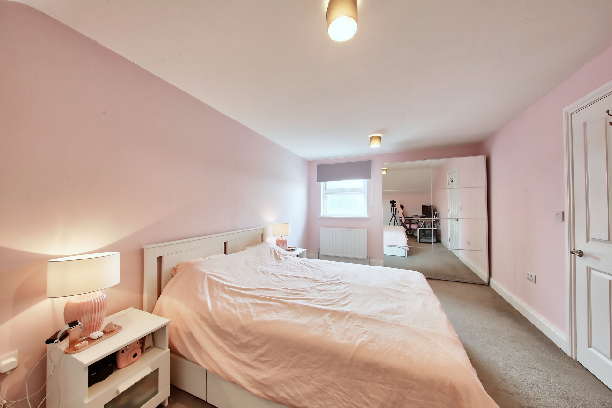
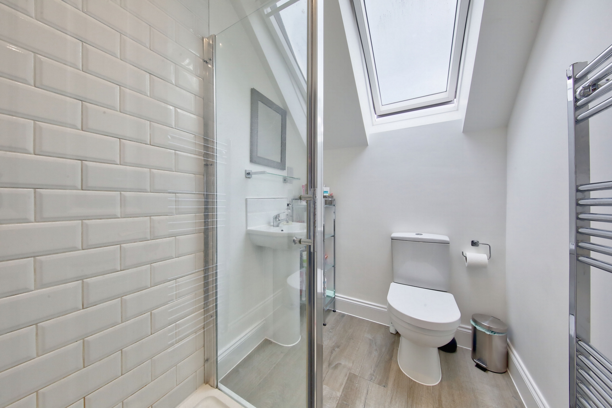
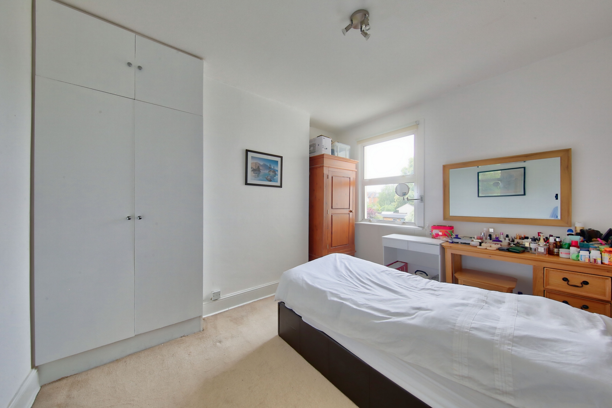
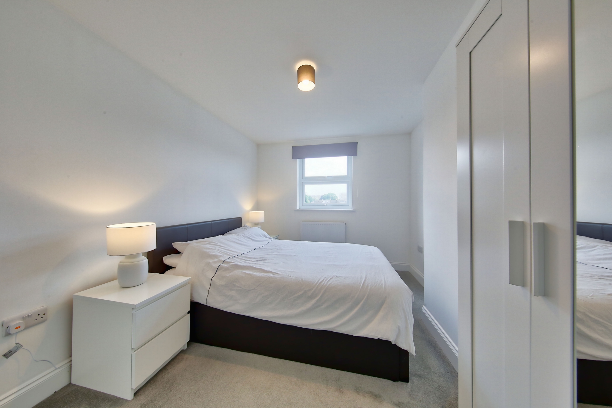
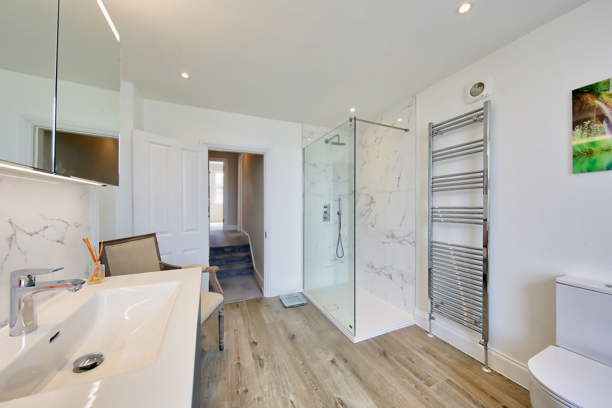
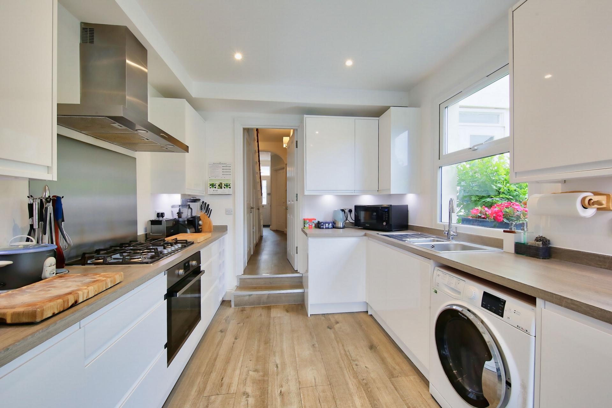
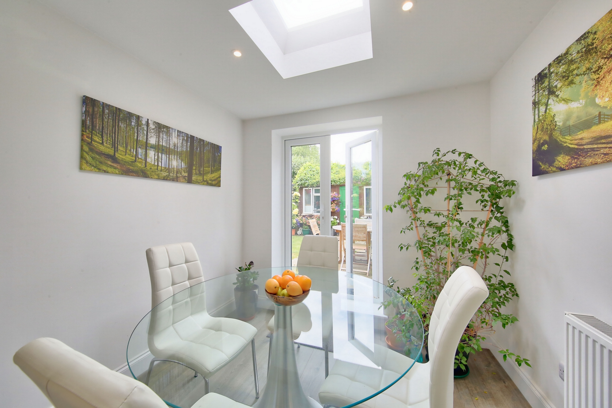
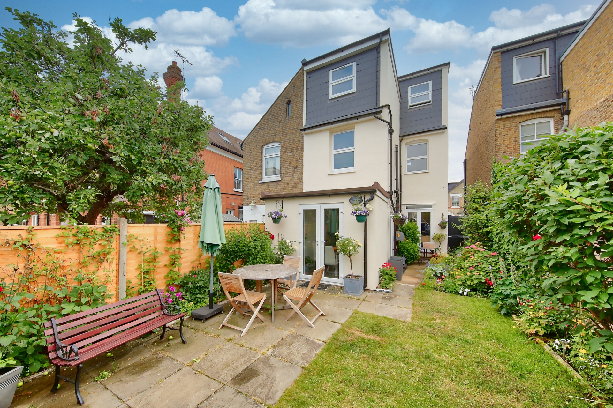
| Entrance hallway | Comprising; glass panelled front door with opaque fan light above, coving and decorative arch to ceiling, two wall mounted uplighters, stairs to first floor with period bannister and turned spindles, cupboard and coat hanging space underneath, single radiator with self over, skirting board. | |||
| Lounge | 4.43m x 3.67m (14'6" x 12'0") max size Comprising; glass panelled door from hallway, coving to ceiling, upvc double glazed bay window, roller blinds, enclosed gas fire with back boiler and low-level brick fireplace, extending to alcoves and stone hearth, tv point, telephone point, skirting board, opening leading to; | |||
| Dining room | 3.17m x 3.69m (10'5" x 12'1") Comprising; opaque glass panelled door from hallway, coving to ceiling, single glazed French doors to garden, single radiator, skirting board. | |||
| Kitchen | 2.83m x 2.63m (9'3" x 8'8") Comprising; fitted wall and base units with laminate worktops, integral 1¼ stainless steel sink and drainer unit with mixer tap, part tiling to walls, double glazed window, double radiator, gas supply for cooker, linoleum to floor. | |||
| Utility area | 1.17m x 2.86m (3'10" x 9'5") Comprising; Plumbing for washing machine, single radiator and upvc double glazed door to rear. | |||
| Bathroom/w.c. | 2.16m x 2.60m (7'1" x 8'6") Comprising; white three-piece suite including bath with shower over, shower screen, close coupled w.c., sink and cupboard unit, wall mounted vanity mirror unit, coving to ceiling, part tiling to walls, double glazed window, wall vent, double radiator, heated towel rail, linoleum to floor. | |||
| Landing | Comprising; period bannister with turned spindles, storage cupboard with hanging space, stripped wood panelled doors to bedrooms one and two. | |||
| Bedroom 1 | 3.65m x 4.86m (11'12" x 15'11") Comprising; coving to ceiling, fan light to ceiling, two upvc double glazed windows with roller blinds, curtain rail, art deco tiled fireplace and hearth, telephone point, skirting board. | |||
| Bedroom 2 | 3.69m x 3.19m (12'1" x 10'6") Comprising; Fitted cupboard to alcove, upvc double glazed window, telephone point, skirting board. | |||
| Bedroom 3 | 2.93m x 2.84m (9'7" x 9'4") Comprising; Single glazed window, roller blind, single radiator, wall mounted light, skirting board, access to loft via ceiling hatch. | |||
| W.C. | 0.91m x 1.24m (2'12" x 4'1") Comprising; white suite with close coupled w.c., wash hand basin, tiles to splashback, upvc double glazed window. | |||
| Externally | To the font there is a walled garden area with gate, tiled path, storm porch, shrubs and side access. To the rear there is a side return and garden area with gated side access, flower beds, mature shrubs, patio area, lawn, garden shed with three windows and power supply, hosepipe tap and clothes line. Residents on-street permit parking is available. |
58 Park Road<br>Hampton Wick<br>Kingston Upon Thames<br>KT1 4AY
